Top 4-Room HDB Interior Design Ideas and Tips for 2025
Dreaming of transforming your 4-room HDB flat into a stylish and functional space that reflects your style and personality? Whether you crave a bright and airy haven or a cosy oasis, we have got the design ideas and practical solutions that you need to make the most of your space. From clever storage solutions to inspiring colour palettes, let’s take a look at interior design ideas for 4-room HDB flats. We will also discuss room-by-room inspirational ideas for 4-room HDBs in Singapore.
2025’s Trending 4-Room HDB Design Styles In Singapore
Elevate your 4-room HDB with these trending interior design styles for 2025, tailored to Singapore’s compact layouts and humid climate.
Modern Minimalist with Sleek Lines
Minimalist design is a timeless choice for 4-room HDBs, emphasizing clean lines, neutral tones (grey, white, beige), and uncluttered spaces. In 2025, you may wish to add a unique and modern touch to the traditional minimalist design style by adding bold accents like black hardware or fluted panels for added texture. You may also use matte laminates for cabinets to resist Singapore’s humidity. The image below shows a minimalist 4-room HDB design idea that features a neutral colour palette of beige and creams along with straisght and sleek lines. Coupled with statement lighting, this 4 room HDB BTO living room design is simply inspirational!
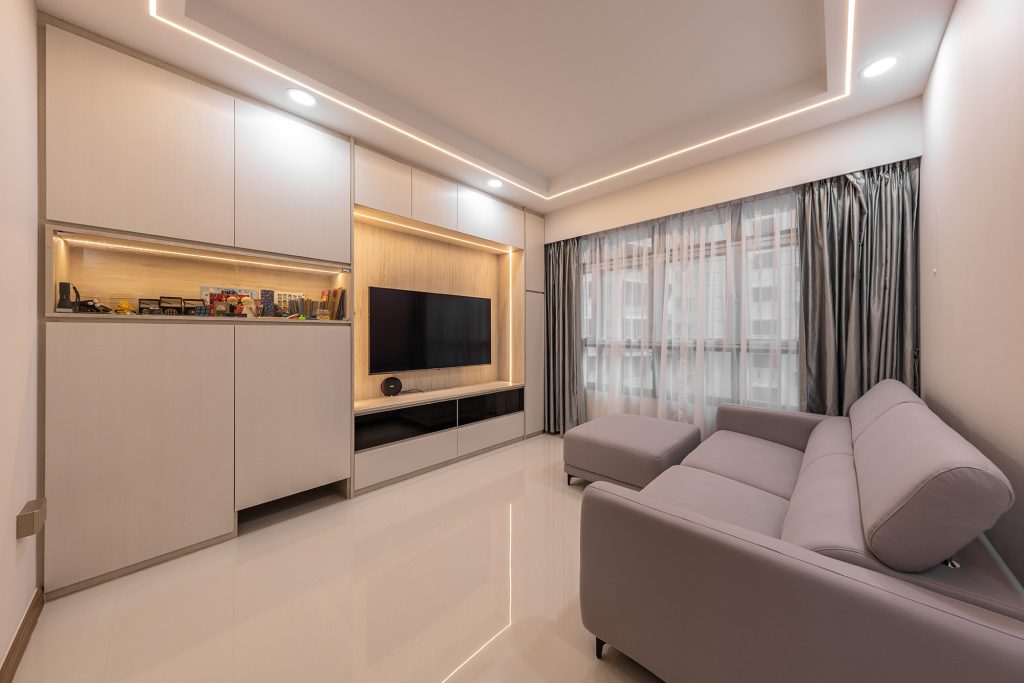
Scandinavian Warmth with Pops of Colour
Scandinavian design brings such a warmth to 4-room HDBs that is unmatched. With light wood finishes, muted colours (pale grey, soft blue), and cosy textiles, you can revamp your Scandinavian 4-room HDB interior design to create a warm and earthy feel in the space. In 2025, you can create a unique twist by adding vibrant accents (e.g., mustard cushions) to add personality. Install sheer curtains to enhance brightness. As shown in the following image of a 4 room HDB kitchen design along with a dining are, the neutral colour palette of the dining space is lit up with the blue of pop of the kitchen.
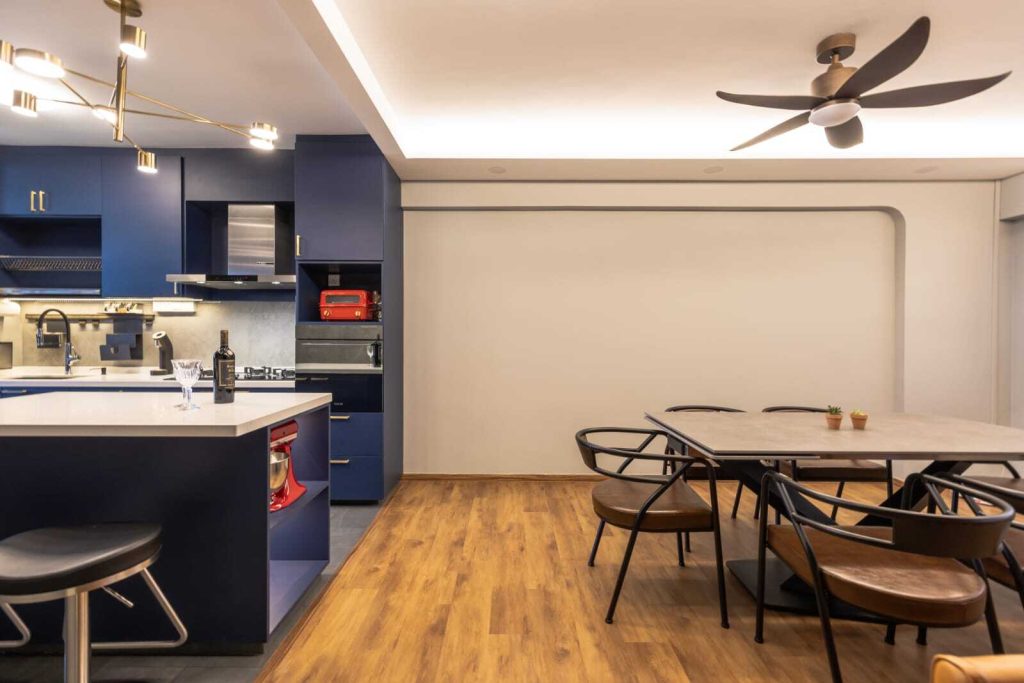
Biophilic Design for Urban Oasis
Biophilic design connects your 4-room HDB to nature, using indoor plants, bamboo accents, and earthy tones (terracotta, sage green). Large windows and textured walls create a calming retreat. You can use moisture-resistant bamboo furnishings to prevent mould in humid conditions. For a modern touch with biophilic design, take inspiration from the portfolio image below. The combination of wood panels with mirrors, along with the addition of small plants here and there creates a fresh and stylish space.
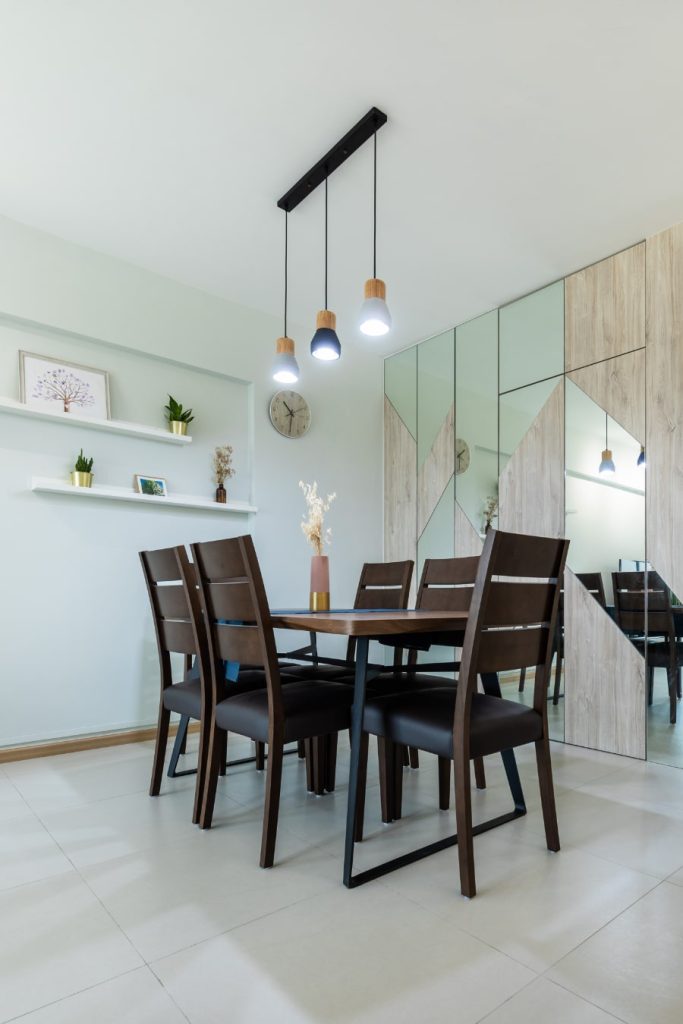
Smart Home Innovations for Efficiency
Smart home features are a 2025 must-have for 4-room HDBs, incorporated into the furniture in one way or the other. With smart home devices like Alexa and Google, you can control the lighting, blinds, furniture, and other electronics in your HDB. These smart features save space and add convenience. The following image 4 room HDB interior design of a dining space shows how smart lighting can add a touch of style and elegance to your home.
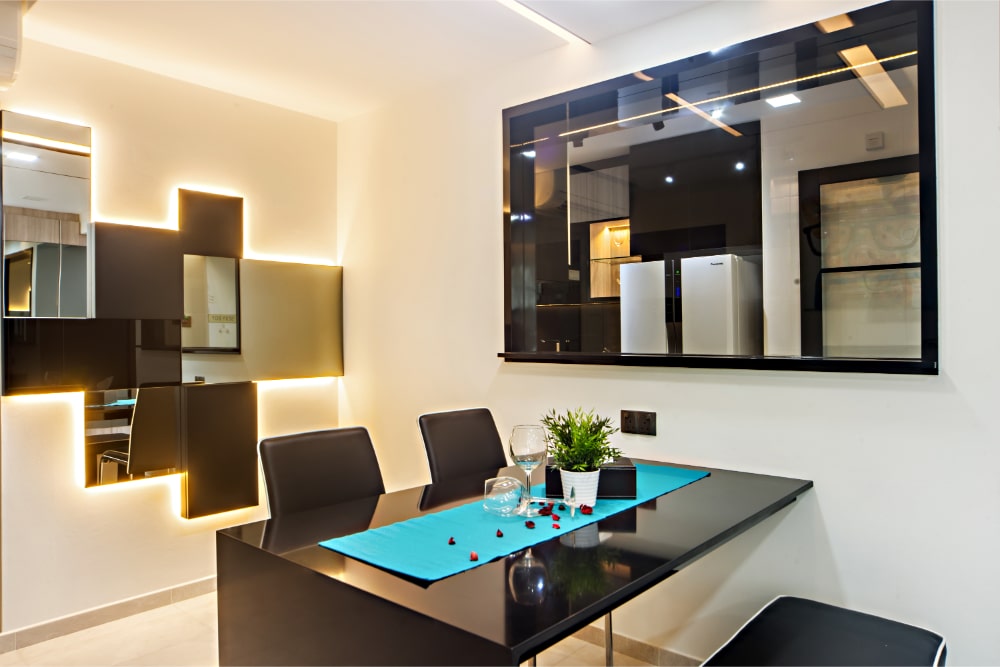
Practical Interior Design Tips For 4-Room HDBs
Whether you’re redecorating or doing a complete overhaul in your 4-room HDB interior design, there is a wide range of practical design solutions that will help you make the most of every square metre. Here are a few space-saving interior design ideas for 4-room HDBs to inspire you.
Create the Perfect Colour Palette
When you’re looking to redecorate a 4-room HDB flat, start out by planning your colour scheme. This is especially important when you want to make a small space feel bigger (which is often a key goal here in Singapore!). Inspired by trendy 4-room HDB renovation ideas for a modern and spacious feel, here are a few colour palettes to consider.
- Light and Airy Hues: White, light beige, pale grey, soft blue, and other neutral tones create a timeless and spacious feel. These muted hues and delicate pastels are also perfect for creating a blank canvas where you can add a pop of colour personality.
- Earthy Tones: Cream, beige, terracotta, sage green, and other delicate earth tones create a warm, inviting and connection to nature. If you want your home to feel like an urban oasis, they are the perfect foundation.
- Beach House Colours: Aqua blue, turquoise, sandy beige and crisp white will create a calming space that transports you to the coastline.
- Bright and Sunny Tones: Lemon yellow, coral, blush pink, and peach inject a dose of sunshine and create a cheerful and energetic feel. The following portfolio image shows a combination of the beach house and bright, sunny tones that create a colourful and bright 4-room HDB living room design.
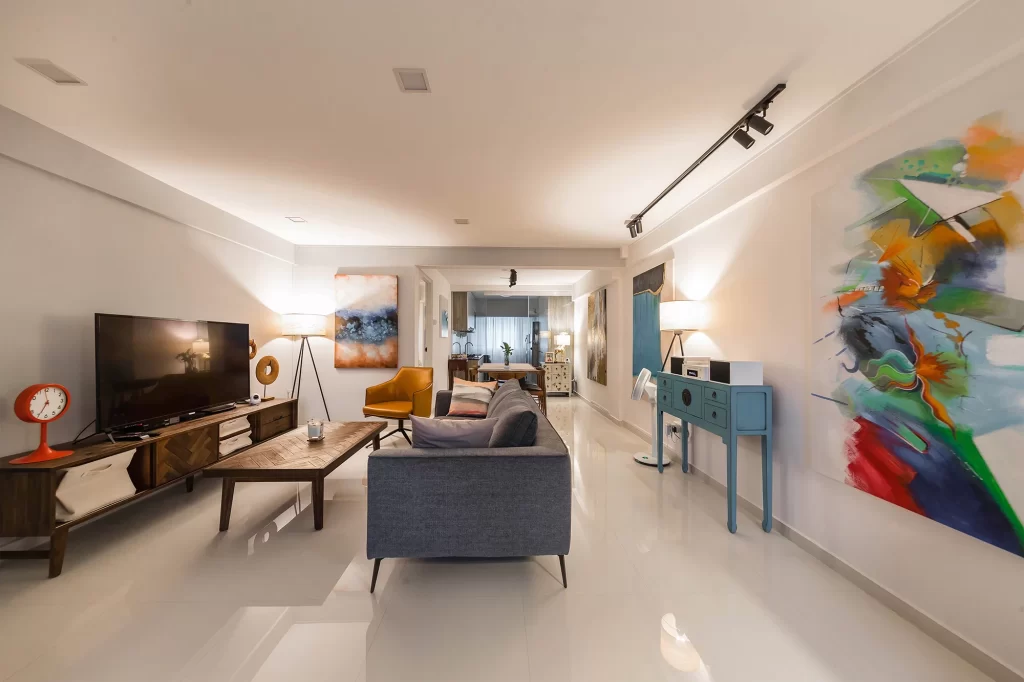
Make the Most of Vertical Space
Opt for floor-to-ceiling cabinets and wall-mounted shelves to squeeze in the maximum amount of storage without sacrificing floor space. Explore unique and decorative wall storage options like the ones used in this HDB 4-room renovation project depicted above.
Invest in Adaptable Furniture
Consider folding furniture, ottomans with storage, and under-bed drawers for additional space-saving solutions. We especially love options like a bench dining seat that can be moved anywhere in your home or tucked out of the way for maximum floor space (like this sleek bench used in the renovation of this 4-room HDB).
Declutter for a Sense of Spaciousness
One of the best (and cheapest!) things that you can do to make a small flat feel bigger is to regularly declutter. You can maintain a feeling of openness by simply tucking things away. To streamline the process, it’s well worth investing in smart storage solutions and utilising organisers within cabinets to keep everything tidy. In the following design portfolio, we can see that several cabinets and smart storage solutions provide means through which the area can be kept decluttered.
Consider an Open Living Space
Creating an open-concept layout can transform your space into a light, airy, and more connected environment. It is often the go-to design solution for small HDB flats. And, while we love this layout, it’s crucial to carefully consider your lifestyle and consult an HDB-approved contractor to ensure feasibility.
Room-By-Room Bespoke 4-Room Interior Design Solutions
Ready to create your dream 4-room HDB? Check out the following interior design inspirational ideas for each room of the house.
4-Room HDB Living Room Interior Design Ideas
Living rooms demand a versatile space. They are the conversation centre of your home and a place where you come to unwind at the end of a long day. Here are some 4-room HDB living room design ideas to choose from that can make the space work for your unique lifestyle.
- Social Connection: Create a layout that prioritises conversation with two or three seats arranged around a central coffee table with a fireplace, TV console, or large piece of artwork as a focal point.
- Dinner Party Space: An open floor plan can seamlessly connect your living room with the dining area or kitchen. Use area rugs, furniture placement, or strategic lighting to visually define separate areas while maintaining a sense of spaciousness. When you have an open floor plan, it is especially important to invest in multi-functional furniture like ottomans or console tables that serve multiple purposes. In the following modern 4-room HDB BTO living room design, the addition of artistic elements like the ladder decor, a classic chest of drawers, and the wall hangings all create an inviting space for guests and residents alike.
- Cosy Corner: An L-shaped sectional sofa maximises space in square or rectangular living rooms. Adding soft textures like throws and plush cushions and using table lamps with warm lighting creates a cosy and inviting atmosphere. As seen in the following HDB 4-room living room design, the L-shaped sofa creates ample seating as well as the opportunity to relax easily.
- Family Fun Zone: When you have a family, it is important to choose a 4-room HDB living room design layout that prioritises activity and entertainment. You can establish a kid-friendly zone by positioning a large sectional to face a TV console and then throw in additional seating options like bean bag chairs or floor cushions.
4-Room HDB Bedroom Design Ideas
As lively as the rest of your home may be, it is essential to have a bedroom space that transports you to a soothing spa. Here is how to make your bedroom feel like a retreat.
- Tranquil Colours and Calming Textures: Opt for a calming colour palette of soft neutrals or cool accents like lavender, sage green, or pale blue. Incorporate natural fibres like cotton, linen, and wool for bedding, curtains, and rugs, and layer plush textures with throws, blankets, and soft rugs. These colours are also appropriate for a small HDB bedroom design. In the image above of a 4-room HDB BTO master bedroom design, The use of calm colours and soft textures creates a highly relaxing and tranquil abode.
- Light and Bright, But Dimmable: Maximise natural light during the day and incorporate layered lighting with dimmers and bedside lamps with warm bulbs for a relaxing ambience before sleep. As shown in the image above, the lilac bedding and white walls are further illuminated through natural lighting.
- Declutter for Serenity: Regularly declutter and invest in storage solutions to minimise visual clutter. Aim for clean surfaces on nightstands and dressers to promote a sense of calm and order.
- Sensory Pleasures: Without a major bedroom remodel (or breaking the bank!), you can make dramatic changes by adding small touches through these affordable 4-room HDB interior design ideas. Diffuse calming essential oils, use a white noise machine to block out distractions, and hang calming artwork or photographs that make you feel zen. Or simply, paint one wall of your bedroom in a dramatic colour! This can be a simple yet attractive option for a 4-room HDB BTO master bedroom design, as depicted in the image below.
Innovative 4-Room HDB Kitchen Design Ideas
In Singapore, the kitchen is often the heart of the home. From busy weekday meals to milestone celebrations, your kitchen always needs to be up for the job. Even if you’re working with a small kitchen, you can make a major impact by taking the right approach to the 4-room HDB kitchen design. Here’s how.
- Embrace Open Concept Living with a Twist: Consider a partial wall removal with a breakfast bar or servery counter, or utilise sleek sliding glass walls/partitions to maintain a sense of connection while containing cooking smells. This is an effective old 4-room HDB kitchen design idea that allows you to revamp your old kitchen.
- Space-Saving Solutions for the Win: Smart storage solutions like pull-out drawers, corner cabinets, and vertical organisers are essential. Built-in appliances and multi-functional kitchen islands with storage, prep space, and a breakfast bar can significantly improve functionality. A 4 room HDB kitchen cabinet design should essentially look towards utilising the maximum vertical space to maximise storage. Look to the following design for inspiration on a breakfast table, which can be served through a small window connecting the kitchen.

- Folding or Retractable Elements: Folding worktops, retractable shelves, or hidden spice racks are creative space-saving elements that keep your kitchen clutter-free.
- Optimise the Layout for Efficiency: The so-called golden triangle kitchen design puts the sink, refrigerator, and stovetop close together for efficient movement while you’re cooking. If you have a galley kitchen, make the most of it with double-duty cabinets that have storage on both sides. In the following image of a resale 4-room HDB kitchen design, the efficient kitchen layout offers maximum functionality and smooth operations.
- Light and Bright is the Way to Go: Light-coloured cabinets, countertops, and backsplashes create a sense of spaciousness and reflect natural light. Make the most of every centimetre with a combination of task lighting, pendant lights, and general ceiling lighting for optimal functionality. This is an especially great solution for kitchen storage, like in the following image of a simple 4-room HDB kitchen design that seamlessly adds light beige floor-to-ceiling kitchen storage.
Functional and Stylish 4-Room HDB Bathroom Design Ideas
Bathrooms are often an afterthought. But every bathroom has the potential to create a unique and aesthetic vibe.
- Maximising Space: Utilise smart storage solutions like wall-mounted shelves, recessed cabinets, and vanities with built-in drawers. Strategically placed mirrors create the illusion of spaciousness, while a walk-in shower with a glass enclosure makes the space feel open.
- Material Magic: Opt for light-coloured or reflective tiles for easy care and a sense of spaciousness. To avoid a sterile look while making a small bathroom feel big, opt for natural stone countertops or a statement wall that can elevate the look and add a touch of luxury. Wood accents like vanity countertops or shelves can add warmth. The following HDB 4-room toilet design incorporates natural wood textures along with stone countertops to create a stylish bathroom design.
- Lighting Matters: Incorporate layered lighting with bright overhead lighting, task lighting near the vanity mirror, and sconces for even light distribution. Opt for warm colour-temperature bulbs to create a relaxing atmosphere.
- Stylish Touches: Modern, minimalist fixtures and a touch of greenery with low-maintenance plants can elevate the look. Consider luxurious elements like plush towels, a comfy bath mat, or a strategically placed scented candle.
Start Your 4-Room HDB Transformation Today
Renozone combines creativity and functionality in every project — whether it’s a spacious 5 room HDB renovation, a sleek 4 room HDB design, or a smartly optimized 3 room HDB interior design. We understand that each space is unique and work to bring out its best features. From HDB renovation, landed house interior design. and condo design to inspiring commercial interior design, Renozone is your partner for beautiful, practical renovations.
Frequently Asked Questions
How much does a 4-room HDB renovation cost in Singapore?
4-room HDB renovation costs in Singapore can range from $32,000–$135,000, depending on the scope and complexity of the project.
What are the best design styles for a 4-room HDB?
Some of the most trending design styles for 4-room HDBs in Singapore include minimalist, Scandinavian, biophilic, and smart home styles.
Do I need an HDB permit for a 4-room HDB renovation?
Yes, to renovate a 4-room HDB, you would need HDB permits, especially for wall hacking, electrical upgrades, or door changes.
How long does a 4-room HDB renovation take?
A typical 4-room HDB renovation takes around 6–12 weeks, depending on complexity.
How can I maximise space in a 4-room HDB?
To maximise space in a 4-room HDB in Singapore, use multi-functional furniture, open layouts, and vertical storage.

Est. Since 1998
Renozone Interior Design
Renozone Interior Design is one of Singapore's reputable interior design companies since 1998. With our well-tested professional capabilities, client-oriented service, and attention to detail, we ensure our client needs are fulfilled and met beyond their expectations. Our extensive portfolio comprises high-profile projects in both residential (HDB, condo, landed properties) and commercial interior designs.
Services We Provide:
Accreditations
Trusted By Clients









Accreditations
Trusted By Clients














