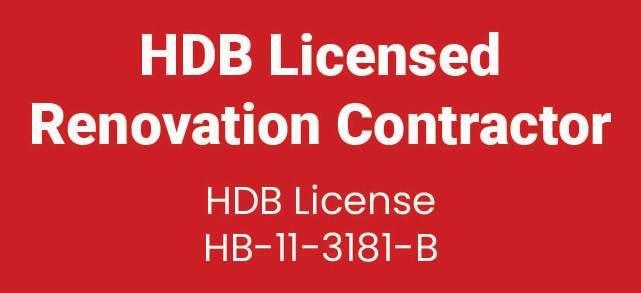Best Interior Design Ideas for 2-Room HDB Flexi Flats in Singapore
To most of the homeowners, the reality of living in a compact house in Singapore is feasible. You may have a 2-room HDB Flexi flat or intend to acquire one. In both cases, you are searching for innovative, affordable, and trendy interior design ideas that can make the best out of every square foot. This blog post teaches you how to make the most of your smaller space without compromising its beauty. Being single, a young couple, or the one who thinks about the nest during your retirement, these recommendations will allow you to imagine and realise your dream design.

The Appeal of 2-Room HDB Flexi Flats
An increasing number of individuals prefer the advantages of 2-room HDB Flexi flats due to their convenience and low maintenance. To know why this layout is a special one helps you in coming up with the best design.
Why Flexi Flats Are Popular in Singapore
With rising property prices, many singles and elderly couples find the HDB 2-room flexi flat interior design perfect for city living. They are not too small, where one cannot feel comfortable, and they are not huge too that any useless part has to be cleaned up or repaired at some extra cost.
Who Benefits from This Layout
Whether you are young and single or planning to age in place, a 2-room flat gives you flexibility to adapt your floor plan singles HDB 2 room flexi flat interior design as your needs change. Many singles enjoy spending their days making work-at-home nooks or their specialty areas. In the meantime, senior citizens love the affordable maintenance and convenient design.
Challenges to Consider
A tiny apartment implies that you have to be considerate of every square inch. Successful flexi simple HDB 2 room flat interior design projects balance comfort and functionality. Resourceful storage, multi-functional furniture, and tricks to enhance the light will assist you in optimising what you can use.
Layout Planning: The Foundation of Good Design
The proper layout is the backbone of a practical HDB 2-room flexi flat interior design. A brilliant floor plan may change your lifestyle in a small area.
Open Layout for Spaciousness
You can make your flat appear twice as large by demolishing walls or removing massive partitions. Many homeowners opt for an open 2-room BTO design that combines living and dining into one airy space. This would keep your house rejuvenated, sunny, and easy to care for.
Defined Multi-Use Areas
Working with a small floor plan singles HDB 2-room flexi flat interior design helps create transparent yet flexible zones. A working desk or crafting station can be made into a dining table. Intelligent zoning ensures your flat is organised without any restriction to flow or light.
Use Partitions Wisely
Try glass partitions or sliding doors instead of solid walls if you crave privacy in your singles HDB 2 room flexi flat interior design. These partitions are transparent and allow light to pass through, but they will enable you to block any spaces at your convenience. They can also be used to make a study corner or a guest nook.
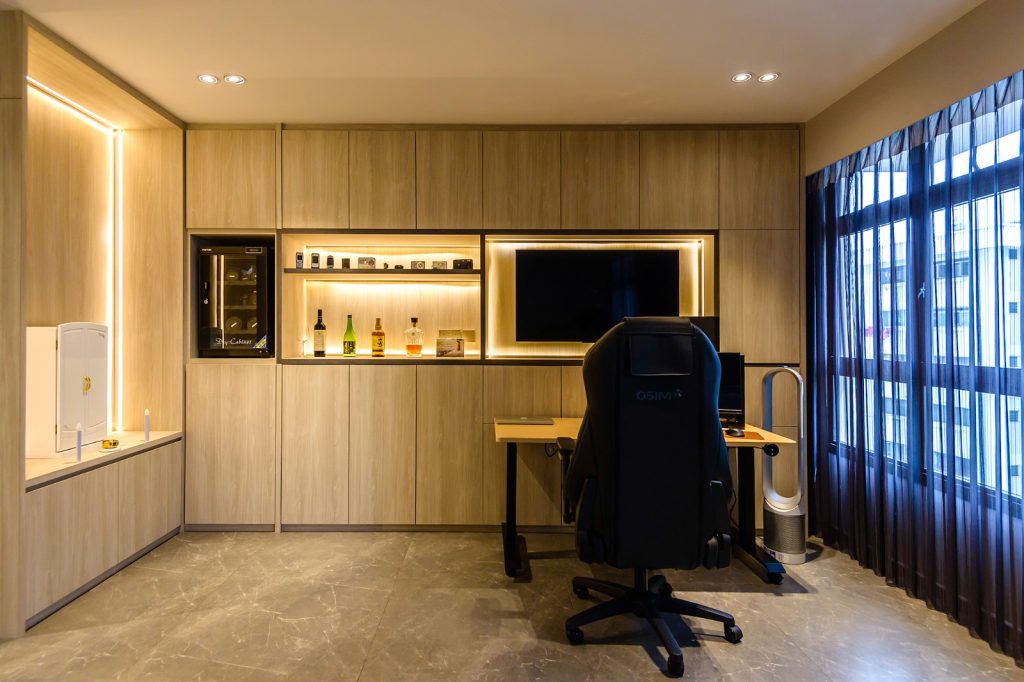
Living Room Styling for Small Flats
It is your living area that determines the overall mood of your house. The best HDB 2 room flexi living room interior design ideas make this area inviting and multifunctional.
Pick Light and Neutral Tones
Cool colors such as cream, white, and adulterated grey are visibly extended to spaces. Many singles HDB 2-room flexi flat interior design plans rely on neutral backdrops, so furniture and decor stand out without overwhelming the eye. The light colours also contribute towards the reflection of natural light around the room, making it look airy.
Invest in Slim Furniture
Bulky sofas can eat up valuable space. Choose sleek pieces with raised legs that reveal more floor area for a bright, flexi simple HDB 2 room flat interior design. A foldable dining set, or modular couches and nesting tables, are ideal furniture when living in small spaces.
Add a Feature Wall
Things that help give your living room personality include a touch of colour, textured panels, or a large wall art. Many stylish HDB 2 room flexi flat interior design makeovers include a feature wall that doubles as a focal point. It draws attention without cluttering the floor.
Creating a Cosy Bedroom Sanctuary
The bedroom must resemble an escape from the pace of urban life. A thoughtful bedroom HDB 2 room flexi flat interior design brings comfort without making the room feel tight.
Built-In Wardrobes Are a Must
In compact flats, built-in wardrobes are your best friends. They keep clutter hidden and maximise awkward corners. This smart storage idea is a staple in most 2-r0om HDB flat interior design schemes for bedrooms.
Go for a Calm Colour Palette
Soft blues, warm grays, or soft greens are a good bet to relax. Most HDB interior design professionals suggest soft shades that make a small bedroom appear prominent and relaxing. Introduce small patterns by using bedding or curtains.
Maximise Every Corner
Put in floating shelves above the bed or have under-bed drawers for storing linens and seasonal clothes. Multi-functional furniture like a bed with storage is essential in a flexi simple HDB 2 room flat interior design for bedrooms. A small corner can be transformed into a reading place with a small chair and a lamp on the wall.
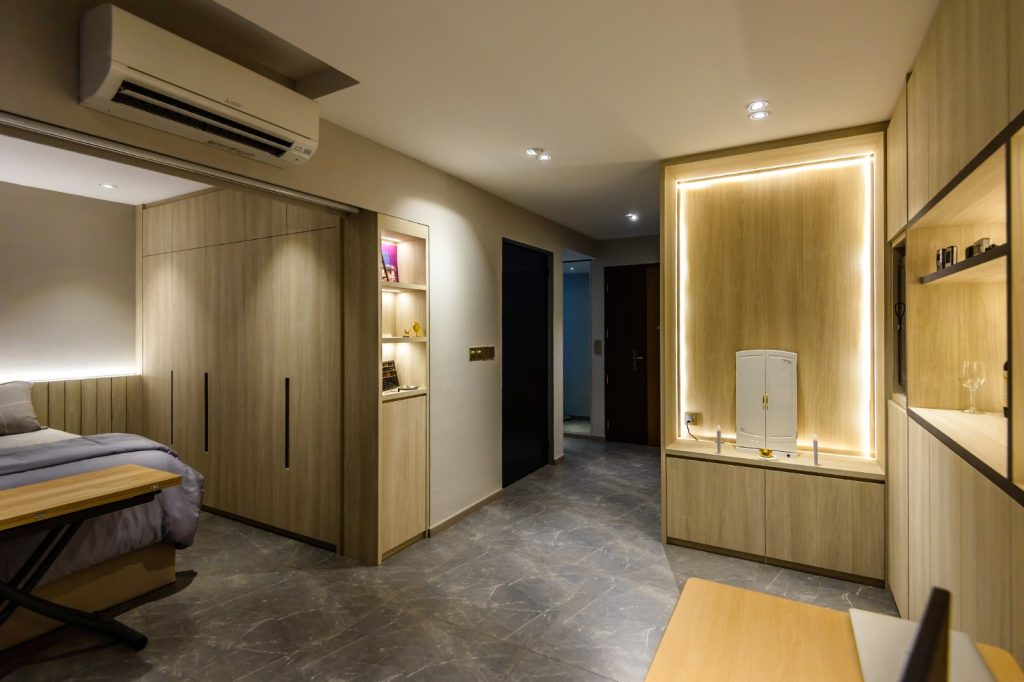
Functional Kitchen Design Tips
A well-planned kitchen is vital in any HDB 2 room flexi interior design. Innovative 2-room HDB kitchen design solutions make even a small cooking area an outstanding workplace.
Open Kitchens Create Flow
Efficient kitchens have an open design connected to your dining or living room. This causes the area to be spacious, and there is free movement. Many singles HDB 2-room flexi flat interior design homeowners opt for an open kitchen to keep the flat bright and breezy.
Use Vertical Storage
High-location cabinets, wall racks, and pull-out drawers help you find more storage without wasting the precious floor space. It’s a classic 2 room BTO design tip that keeps your counters free for meal prep.
Hide Appliances When Possible
Built-in ovens, dishwashers, and fridges are installed, helping your kitchen to look neat. Many HDB 2-room flexi flat interior design makeovers integrate appliances to maintain a sleek, clutter-free vibe. A tidy kitchen makes cooking more pleasant, too.
Upgrading Your Bathroom
A stylish bathroom increases the value of a small flat and creates a comfortable environment. Simple upgrades can elevate your HDB 2 room flexi bathroom design.
Choose Glass Partitions
Half walls or glass shower screens make the room look more open. They prevent water splashes while keeping the bathroom filled with light and air. This is a go-to solution in many modern flexi simple HDB 2 room flat interior design plans.
Light It Up Well
Good lighting is essential. Create a well-lit ambience with layered lighting to lighten up the room (ceiling, vanity, mirror backlights). Mirrors amplify the light, which is key for a beautiful HDB 2-room flexi flat interior design.
Max Out Small Storage
Toiletries should be stored in floating, corner, or recessed niches. These clever touches help you maintain a clean, organised look that suits any bedroom HDB 2 room flexi flat interior design approach.
Small-Space Storage Tricks
Storage is a top priority when planning a HDB 2 room flexi flat interior design. A few smart tricks can help you stay organised.
Hidden Storage Wins
Lift-up storage bed, compartment-type benches, or drawered tables all help keep the clutter away. Many HDB 2-room interior design homeowners rely on hidden storage to keep their homes neat and tidy.
Make Walls Work Harder
Additional storage is obtained by floating shelves, pegboards, and wall hooks, which do not use floor space. Vertical storage is a lifesaver for the floor plan of an HDB 2 room flexi flat interior design.
Declutter Often
Having a small space implies being purposeful with what you have. Regularly clearing unused items keeps your flexi simple HDB 2 room flat interior design feeling spacious and calm.
Popular Design Themes That Work Well
Specific interior themes naturally suit compact flats in Singapore.
Scandinavian Minimalism
This look is popular because of its light, bright feeling and simple lines. Light wood, clean white walls, and cosy textiles make Scandinavian style perfect for HDB 2-room flexi flat interior design.
Modern Industrial
Industrial details such as metal and exposed brick create character, and you will love an urban touch. Many stylish HDB 2 room flexi interior design projects mix raw materials with modern finishes.
Japandi Simplicity
Japandi combines Japanese Zen and Scandinavian warmth. Neutral tone, organic texture, and space organisers produce the perfect ambience in a calming, chic, simple 2-room HDB interior design.
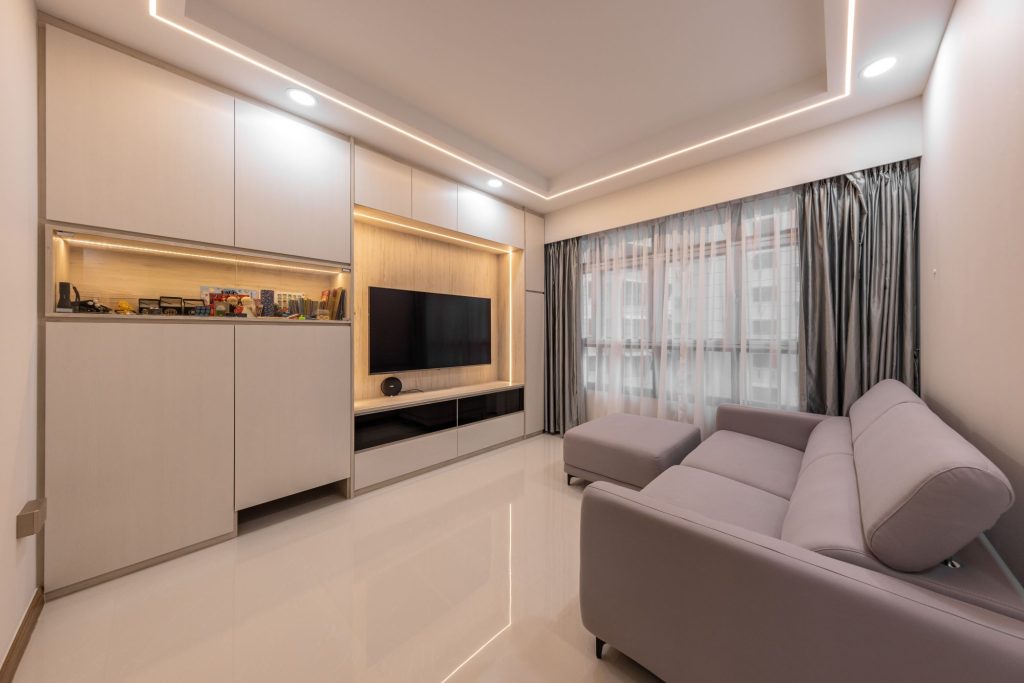
Budget Tips for Small Flat Renovations
The renovation of a 2-room can be done without draining the bank. A thoughtful plan keeps your HDB 2 room flexi flat interior design affordable.
Prioritise What Matters
The right thing to do is invest in timeless items rather than splash out on anything that goes out of fashion. Smart spending is vital for any floor plan of a 2-room HDB.
Buy Versatile Furniture
Look for pieces that serve multiple roles. This is a golden rule for every single HDB 2 room flexi flat interior design.
Hire Professionals
A reliable company such as Renozone will make you run on a tight budget without compromising quality. They specialise in HDB 2 room flexi flat interior design for compact homes.
Conclusion
Designing an HDB 2-room flexi flat interior design doesn’t have to be daunting. With intelligent planning, valuable furniture, and great storage concepts, you can have your little flat look big, trendy, and everything your own. With the help of expert advice and interior design services, you can create a house that brings comfort to your existence, mess-free and uncluttered.
Renozone combines creativity and functionality in every project — whether it’s a spacious 5 room HDB renovation, a sleek 4 room HDB design, or a smartly optimized 3 room HDB interior design. We understand that each space is unique and work to bring out its best features. From HDB renovation, landed house interior design. and condo design to inspiring commercial interior design, Renozone is your partner for beautiful, practical renovations.
Contact Renozone today for more interior design inspirations to design your 2-room HDB flat in Singapore.
FAQs
How can I maximise space in my 2-room HDB Flexi flat?
Multi-purpose furniture, large ottoman storage units such as tall cabinets, and an open-plan approach are the secrets to maximizing the usefulness of HDB 2-room flexi flat interior design. Fitted wardrobes supplied as standard, platform beds, and disguised storage mean the flat remains clear with no clutter.
What is the best interior design style for singles living in a 2-room HDB Flexi flat?
Most singles want a fresh, minimalistic HDB 2 room flexi flat with Scandinavian, Japandi, and minimalistic themes in house decorating. These aesthetics favor light colors, organic, and space-saving design, making everything flat, sunny, and calm.
How much does renovating a 2-room HDB Flexi flat in Singapore cost?
The cost of a 2-room HDB renovation is based on the scale of the project, the architecture, and the use of in-built carpentry. Average renovations per quality finish cover between 15,000 and 40,000 SGD.

Est. Since 1998
Renozone Interior Design
Renozone Interior Design is one of Singapore's reputable interior design companies since 1998. With our well-tested professional capabilities, client-oriented service, and attention to detail, we ensure our client needs are fulfilled and met beyond their expectations. Our extensive portfolio comprises high-profile projects in both residential (HDB, condo, landed properties) and commercial interior designs.
Services We Provide:
Accreditations
Trusted By Clients
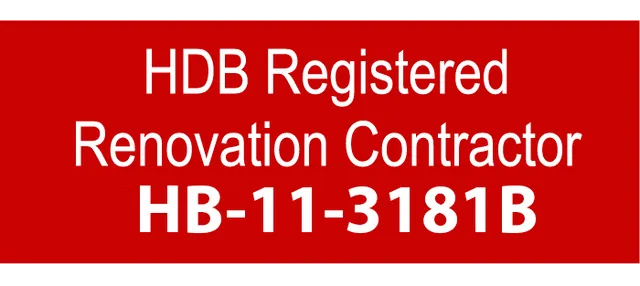








Accreditations
Trusted By Clients
