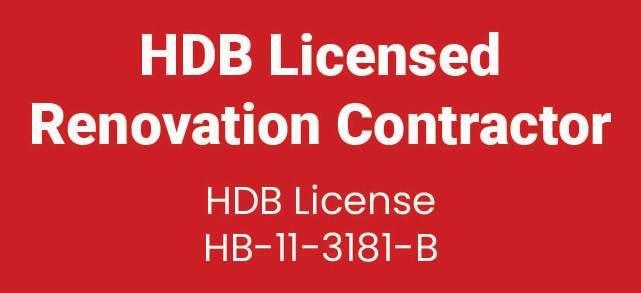5 Practical 3‑Room HDB Kitchen Design Ideas in Singapore (2025 Guide)
The kitchen can be said to be the heart of every home, where pantry items and spices merge together to create magical and memorable meals. However, designing a functional yet stylish kitchen in a compact 3‑room HDB flat can be challenging. But it is entirely achievable with smart planning. In Singapore, residents of 3-room HDB flats look for kitchen designs that maximise space, reflect modern aesthetics, and cater to everyday living. This guide offers practical, trend-forward 3-room HDB kitchen design ideas to transform your kitchen into a beautiful combination of efficiency, comfort, and elegance. We will also discuss some trending resale 3-room HDB kitchen renovation design styles and themes in Singapore for 2025.
So, let’s dive in!
Popular Kitchen Design Styles for 3‑Room HDBs In Singapore
Choosing the right interior design style is more than just an aesthetic decision; it directly impacts the functionality of your kitchen. In a 3-room HDB kitchen design, the compact layout can further complicate things. The right design style can help make your kitchen feel larger, more welcoming, and highly practical. Below are the most popular kitchen design styles in Singapore in 2025 that work particularly well for 3-room HDB layouts:
1. Scandinavian-Contemporary
Scandinavian-Contemporary kitchen design is a favourite among Singapore homeowners due to its clean and airy aesthetic. It combines the simplicity of Scandinavian design with modern touches, making it ideal for small kitchen spaces. A Scandinavian-contemporary 3-room resale HDB kitchen design is best for homeowners who want a warm, functional, and visually expanded kitchen that feels calm and organised.
You can achieve this Scandinavian-contemporary theme in a simple 3-room HDB kitchen design through the following tips:
- Use light-toned wood cabinets and open shelving.
- Keep white or soft neutral walls to reflect light and create spaciousness
- Opt for matte finishes and natural textures (e.g., woodgrain laminates)
- Choose open layouts with minimal clutter and seamless workflow
The following portfolio image depicts a Scandinavian contemporary HDB kitchen design with light oak coloured cabinetry and clean surfaces.
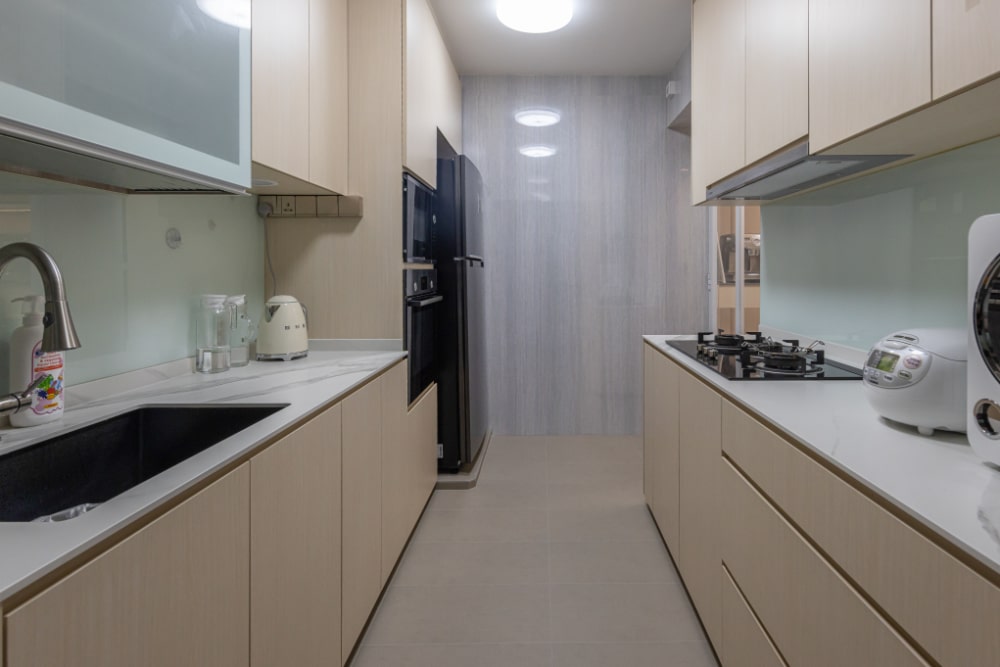
2. Japandi (Japanese-Scandinavian Fusion)
Japandi design theme blends Japanese minimalism with Scandinavian functionality and warmth. It is a beautiful fusion that creates intentional simplicity, craftsmanship, and tranquillity in a small space. If you are one of those people who seek a clutter-free, peaceful kitchen with a modern yet organic feel, then this design style is for you.
To incorporate the Japandi style in an old 3-room HDB kitchen design, opt for the following key features:
- Low-profile cabinetry and integrated appliances
- Earthy, muted colour palettes: beige, taupe, grey, and off-white
- Focus on clean lines and open surfaces
- Use of natural materials like bamboo, light oak, and stone
The portfolio image below shows a Japandi kitchen design with an earthly colour palette and a design with clean lines and open surfaces.
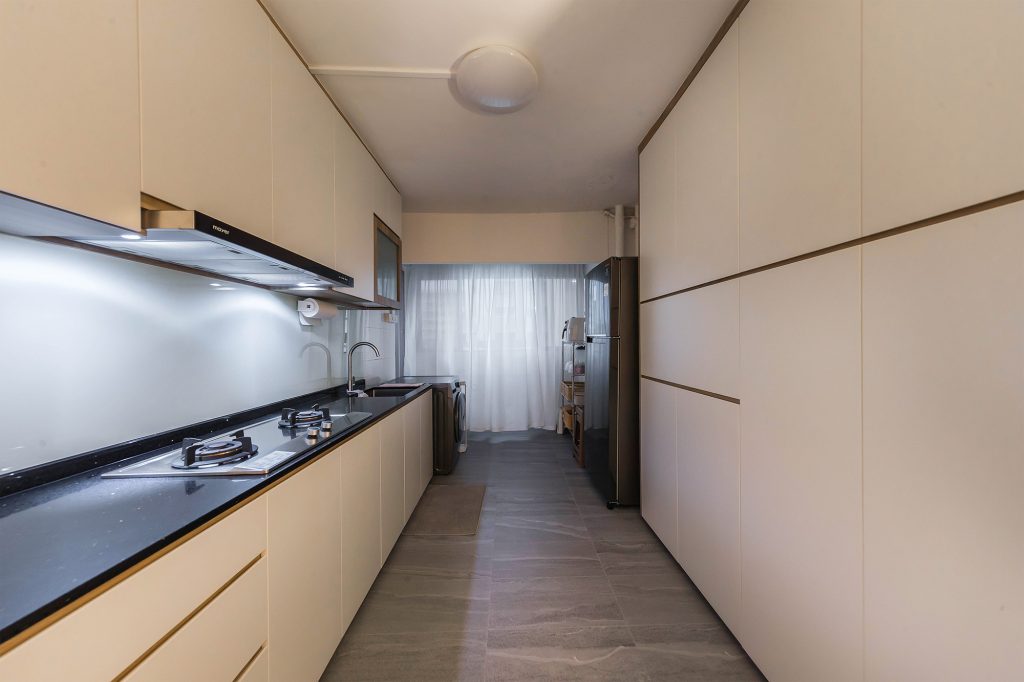
3. Modern Minimalist
Modern Minimalist kitchens are all about streamlined functionality with a sleek, elegant finish. This style works especially well in smaller kitchens as it eliminates unnecessary details and focuses on built-in, space-efficient design. For young professionals or small families who prefer a tidy, clutter-free space that exudes sophistication, this modern minimalist HDB 3-room kitchen design is well-suited.
Key features of this design style include:
- Flat-panel, handle-less cabinets for a seamless look
- Monochromatic colour schemes—typically black, white, or grey
- High-gloss or matte finishes, depending on your desired mood
- Integrated appliances and concealed storage to reduce visual clutter
The following 3-room HDB kitchen design image shows a modern minimalist kitchen with modern features as handle-less cabinets, matte finishes and an uncluttered area.
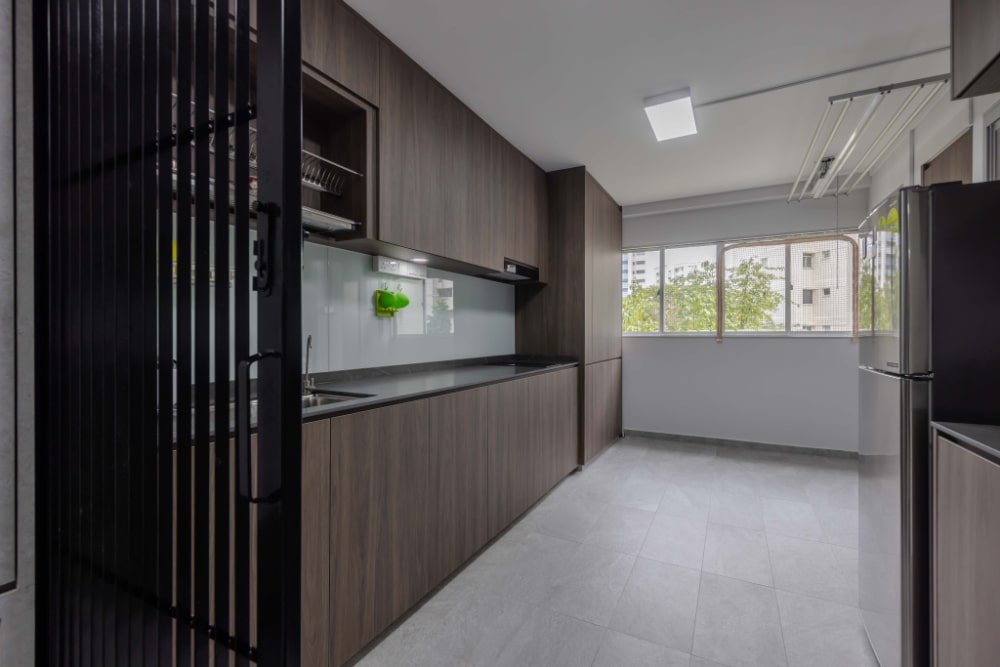
Blk 328 Hougang Ave 5 – 3-Room HDB BTO
4. Industrial
Industrial kitchen design adds a bold and edgy touch to your home, using a mix of raw textures and utilitarian design. This design style is best suited for individuals who love a statement-making, urban-style kitchen with character. If you want to soften the industrial feel, you can opt for wooden countertops or warm under-cabinet lighting to maintain balance in a smaller kitchen.
An industrial kitchen design for 3-room HDB flat should include the following features:
- Exposed elements like bricks, pipes, and black metal frames
- Darker tones—charcoal, slate grey, and matte black
- Durable materials like stainless steel, concrete, and reclaimed wood
- Pendant lights or track lighting for an urban feel
The following HDB kitchen design image shows brickwork, exposed pipes, and metal frames, all suggestive of the industrial design theme.

5. Eclectic Practical
Eclectic kitchens allow for more personality and creativity while still focusing on space efficiency. If you want a bright and fun kitchen, then this style is for you. Through this style, you can not only create an uplifting ambience but also a functional cooking space in your old 3-room HDB kitchen design.
Be sure to add the following features to achieve this look:
- Mix of colours, textures, and styles that reflect your personality
- Patterned backsplashes or decorative tiles for visual interest
- Open shelving for accessibility and display
- Multi-functional elements like a breakfast bar that doubles as prep space
- Stick to a cohesive base palette (e.g., white or grey) and layer eclectic elements like vibrant tiles, unique hardware, or artful lighting for balance.
The kitchen image below is a beautiful rendition of this eclectic concept where the electric blue cabinets complement the white countertops and backsplashes to create a fun atmosphere in the kitchen.

Blk 33 Ghim Moh Link – 4-Room HDB BTO
Functional 3-Room HDB Kitchen Design Ideas In Singapore
Once you have decided on a particular design style for your kitchen, the next step is to incorporate other tips and tricks to create a functional and beautiful kitchen. The following HDB 3-room flat kitchen design ideas can help you achieve that.
1. Smart Layout Planning: Maximise Space & Flow
Maximising space is essential in a compact flat. This boils down to creating the most practical layout in the kitchen so as to maximise space and facilitate functionality. Here are a few practical layout strategies for your 3-room HDB kitchen renovation design:
- Galley Layout: In this layout, there are parallel counters with space in between, making it practical for narrow kitchens. Galley layout enables an efficient workflow.
- L-Shaped Layout: This layout creates corner space with cabinets on two walls, offering openness and flexibility for a dining corner or counter seating. This type of HDB 3-room kitchen cabinet design enhances storage and flow.
- Single-Wall with Island: In this layout, there is one counter adjacent to one wall of the kitchen and a narrow island in the centre. This island doubles as a prep and casual dining space.
- Open Kitchen with Partial Dividers: In this 3-room HDB open concept kitchen design layout, you may use glass partitions, half walls, or tall cabinets to subtly separate the kitchen from the living/dining zones while maintaining airiness.
The following portfolio image shows a single wall kitchen with a sleek island that enhances functionality and flow in the space.
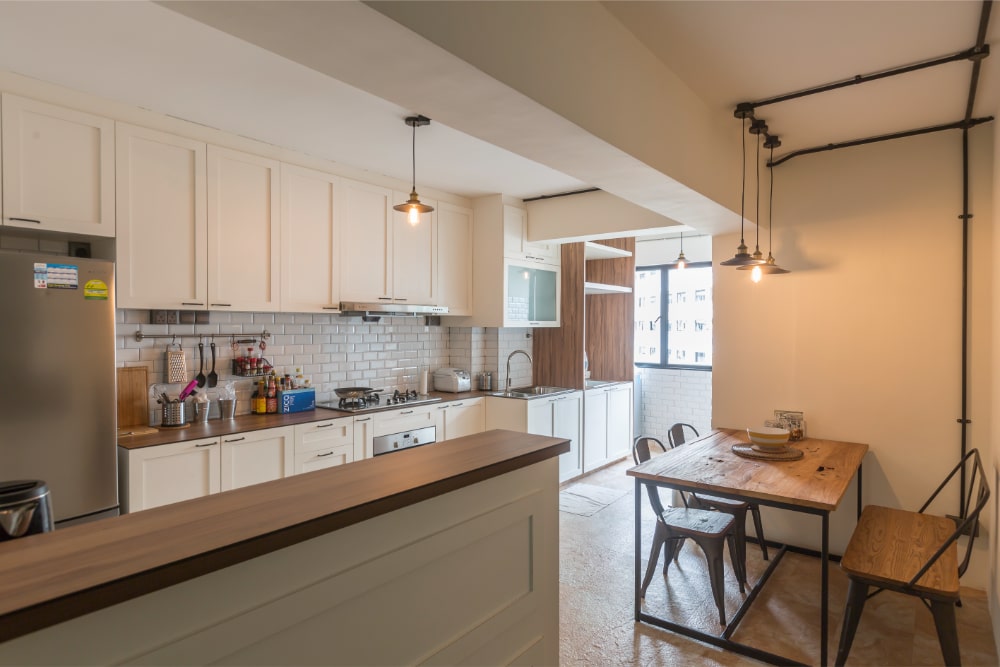
2. Space‑Saving Storage & Cabinetry Ideas
In a compact 3-room HDB kitchen design, it is crucial that you have enough storage to keep the place tidy and uncluttered. This means you have to incorporate clever storage and cabinet ideas that will help maximise storage. Some ideas in this regard include:
- Full‑Height Cabinets: Maximise vertical space and reduce clutter with ceiling-to-height storage.
- Pull‑out Pantry or Spice Rack: Add slim sliding racks that fit between counters or inside cabinetry.
- Corner Solutions: Incorporate lazy susans (swing-out units) that bring hard-to-reach spaces into use.
- Integrated Appliances: Opt for integrated kitchen appliances, such as concealed microwave, oven, or fridge storage, to help give a minimalist aesthetic and cleaner layout.
- Under-Counter Drawer Inserts: You can organise utensils, cutlery, and cleaning items within easy reach through these under-counter drawer inserts.
In the image below, you can see how smart storage and cabinets help keep the kitchen organised and decluttered.
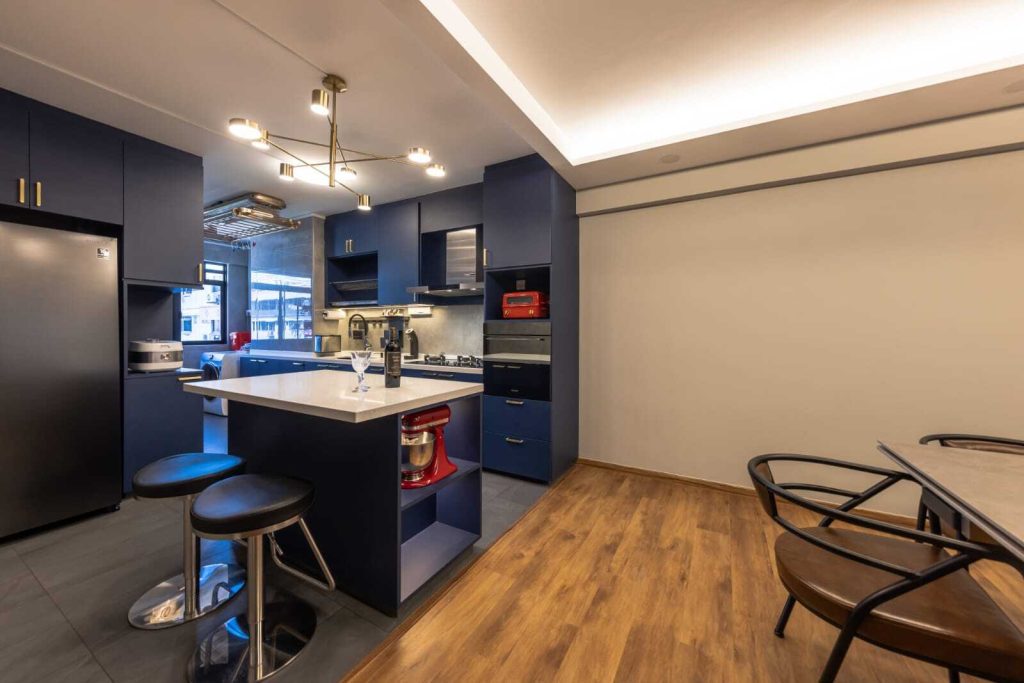
3. Stylish & Practical Material Choices
Having a small 3-room HDB kitchen does not mean you cannot design it in a stylish and classy manner. Invest in high-quality, durable materials so that they not only enhance the kitchen’s ambience but also last for years to come.
- For your HDB 3-room BTO kitchen design, opt for quartz or solid-surface countertops for durability and ease of cleaning. If you want a budget-friendly option, then you can even go for laminate countertops.
- Similarly, for a 3-room HDB kitchen cabinet design, opt for matte white, light timber veneer, or lustrous pastels for cabinet finishes.
- For backsplashes, subway tiles, mosaic, and stainless-steel tiles are both functional and decorative.
- For the flooring, opt for water-resistant vinyl or large-format tiles in light shades, as they can visually expand the space. This is depicted in the following portfolio image:
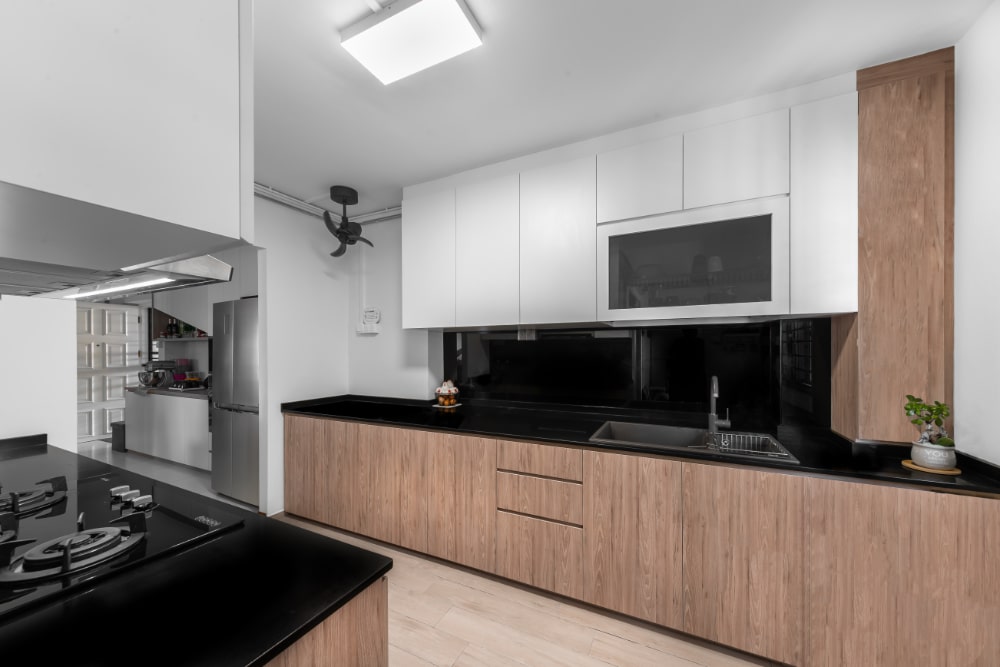
4. Lighting Strategies for Function and Ambience
Just because you have a small kitchen doesn’t mean you cannot add various forms of lighting to the room. Even in a small 3-room HDB kitchen design, you can choose from any of the following modern lighting options:
- Task Lighting: Add LED strip lights under overhead cabinets for concentrated prep lighting.
- Ambient Lighting: Opt for recessed ceiling lights or cove lighting for even illumination.
- Accent Lighting: Hang pendant lights over the island or bar to add drama and focal points.
- Smart Lighting Features: Dimmable and app-controlled lights can be tailored to cooking vs. dining moods.
The following kitchen design image shows how you can add LED strip lights under the upper cabinets to create an aesthetic ambience as well as to light up your workstation.
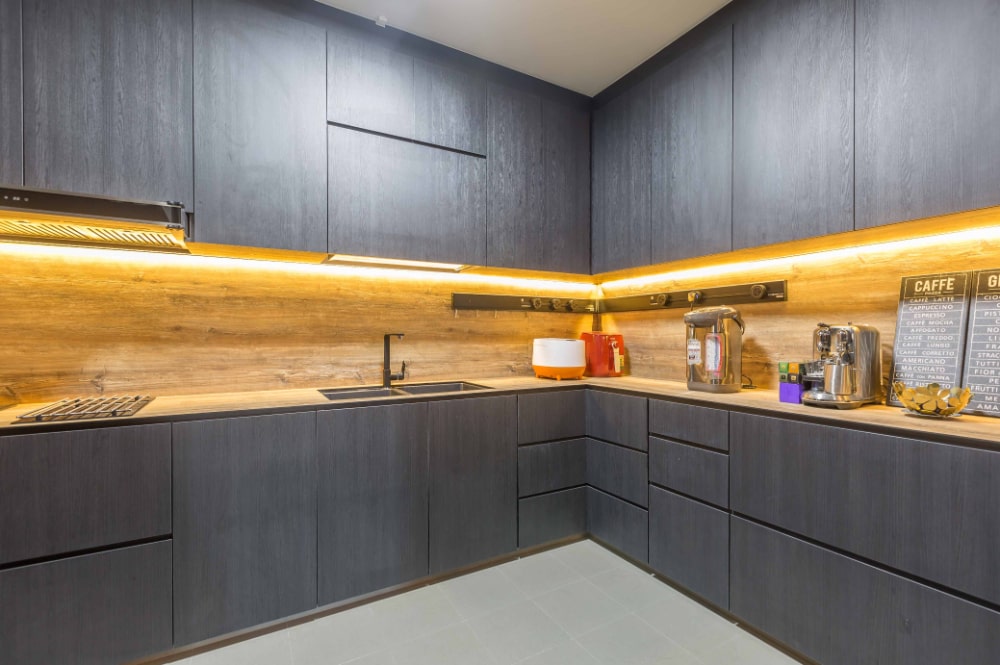
5. Designing for Function + Aesthetic Harmony
When you are working in your kitchen, it is important that you have a good time and not feel tired or bored. This means that an important aspect of your 3-room HDB kitchen design is to create an aesthetically pleasing and functional space where you have a good time. The following tips can help enhance the aesthetic vibe in your kitchen:
- Unified Colour Scheme: Choose a cohesive colour palette that seamlessly blends with the living area, especially when using open plan concepts.
- Glass Doors or Reflective Backsplashes: Opt for glass doors or reflective backsplashes as they visually expand the kitchen area through reflections, giving a spacious feel.
- Minimal Clutter: Store small appliances in cabinets or drawers for a streamlined and uncluttered look.
- Green Elements: Small potted herbs or vertical planters add freshness to a compact space without clutter, so be sure to add some greenery to your kitchen.
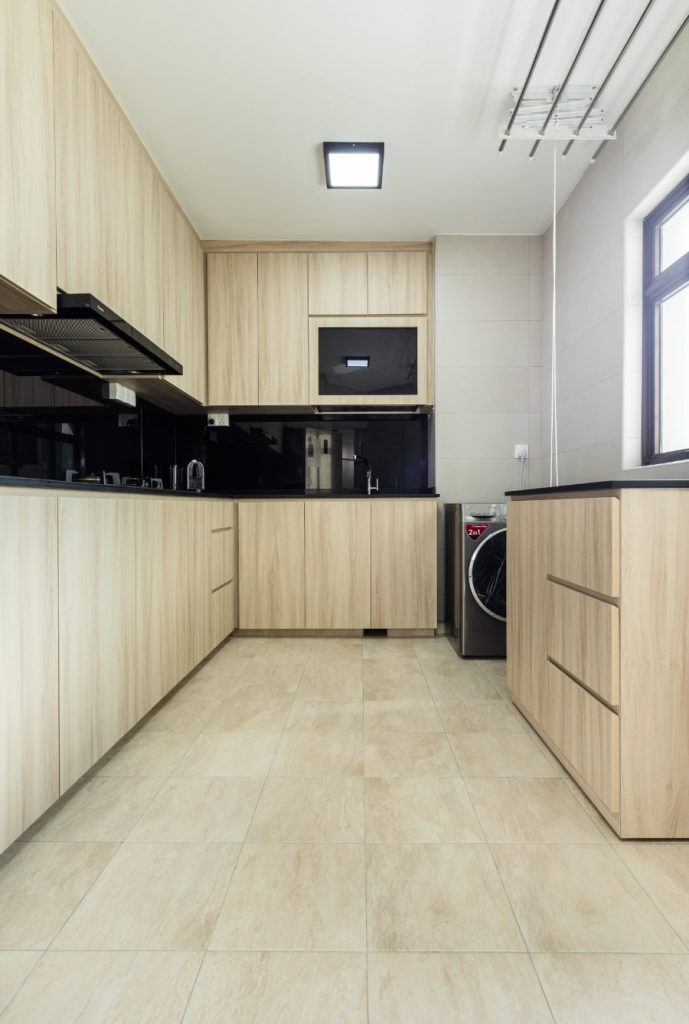
Conclusion
Designing a 3‑room HDB kitchen in Singapore means crafting a space that punches above its footprint, combining layout efficiency, strategic storage, trend-aware styles, and seamless harmony with the rest of your home. This guide equips you with both inspiration and actionable steps to create a compact 3-room HDB kitchen space that’s efficient, aspirational, and easy to move around in.
Ready to elevate your 3‑room HDB kitchen? Contact Renozone for a free consultation and let our design experts tailor a high-functioning, aesthetically impactful kitchen just for you.
At Renozone, we bring your design dreams to life. From innovative 4 room HDB renovation ideas to elegant 5 room HDB renovation ideas, we’re dedicated to creating spaces that are both beautiful and functional. Our expertise also extends to landed property design and commercial renovation. Trust Renozone, Singapore’s best interior design company, to elevate your home or workspace with style and care.
Frequently Asked Questions
What is the most space-efficient kitchen layout for a 3-room HDB?
L-shaped or galley layouts are the most efficient, offering optimal workflow and space utility.
How do I maximise storage in a small 3-room HDB kitchen?
Use ceiling-height cabinetry, built-in appliances, and pull-out or corner storage solutions to maximise storage.
Which materials are best for small kitchen counters?
Sustainable, easy-to-clean materials such as quartz or solid-surface work best for both durability and aesthetics.
How to incorporate style without sacrificing practicality in an HDB 3-room kitchen design?
Choose minimalistic cabinetry, neutral palettes, and smart divisions—these preserve openness while elevating design.

Est. Since 1998
Renozone Interior Design
Renozone Interior Design is one of Singapore's reputable interior design companies since 1998. With our well-tested professional capabilities, client-oriented service, and attention to detail, we ensure our client needs are fulfilled and met beyond their expectations. Our extensive portfolio comprises high-profile projects in both residential (HDB, condo, landed properties) and commercial interior designs.
Services We Provide:
Accreditations
Trusted By Clients
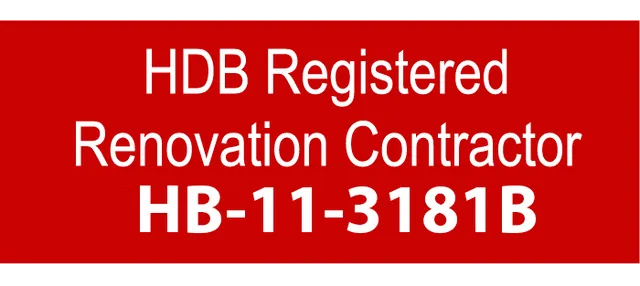

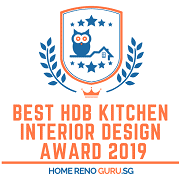



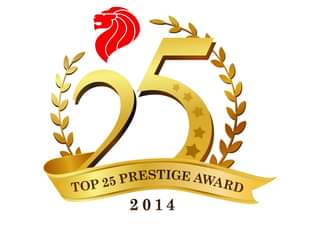


Accreditations
Trusted By Clients
