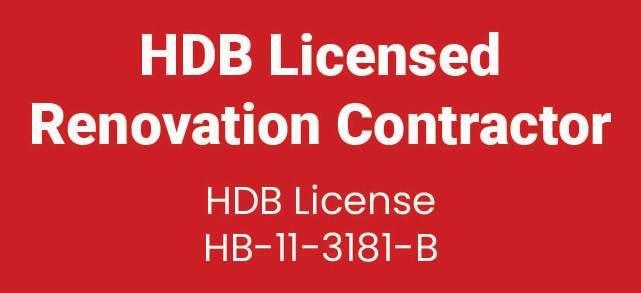6 Creative Interior Design Ideas for 5-Room HDBs in Singapore
HDB apartments are the most popular form of housing units in the Singapore real estate market. These types of apartments come in a wide range of sizes and layouts. While 3-room HDB and 4-room HDB units are the most common and affordable ones on the market, 5-room HDB units offer the best living conditions and space that you can get in flat living. Since you get a larger space, you can choose from various 5-room HDB interior design ideas to give your home the desired look.
In this blog, we discuss some trending 5-room HDB design ideas, along with affordable 5-room HDB interior design ideas and practical tips.

5-Room HDB Design Ideas
While designing your HDB, there isn’t any rule that you have to stick to a particular interior design theme or style. However, if you are provided with visual descriptions of various design styles, you would be in a better situation to decide how you want to see your HDB. Let’s dive into the following inspirational HDB 5-room design ideas without any further ado.
1. Open-Concept Living for Seamless Flow
Open layouts work especially well in 5-room flats. Consider removing non-load-bearing walls between the living, dining, and kitchen areas to create an expansive, free-flowing space. As shown in the following HDB BTO 5-room design, an open-concept living room area has been created that flows seamlessly into the study area.
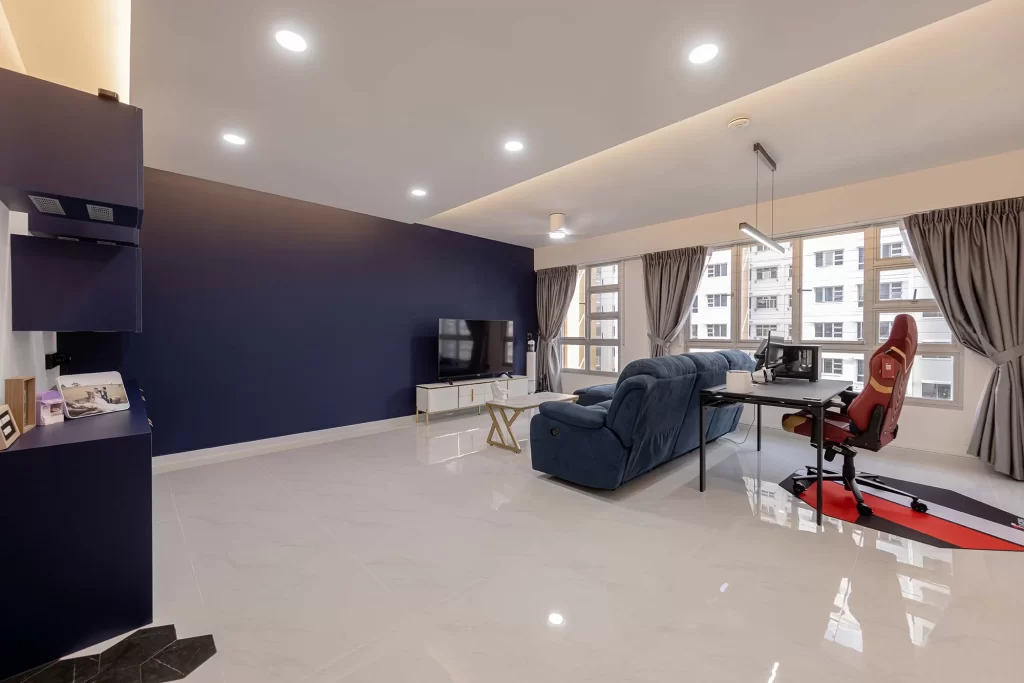
Another angle of this open-concept living room shows how it opens smoothly in the dining area and the kitchen.
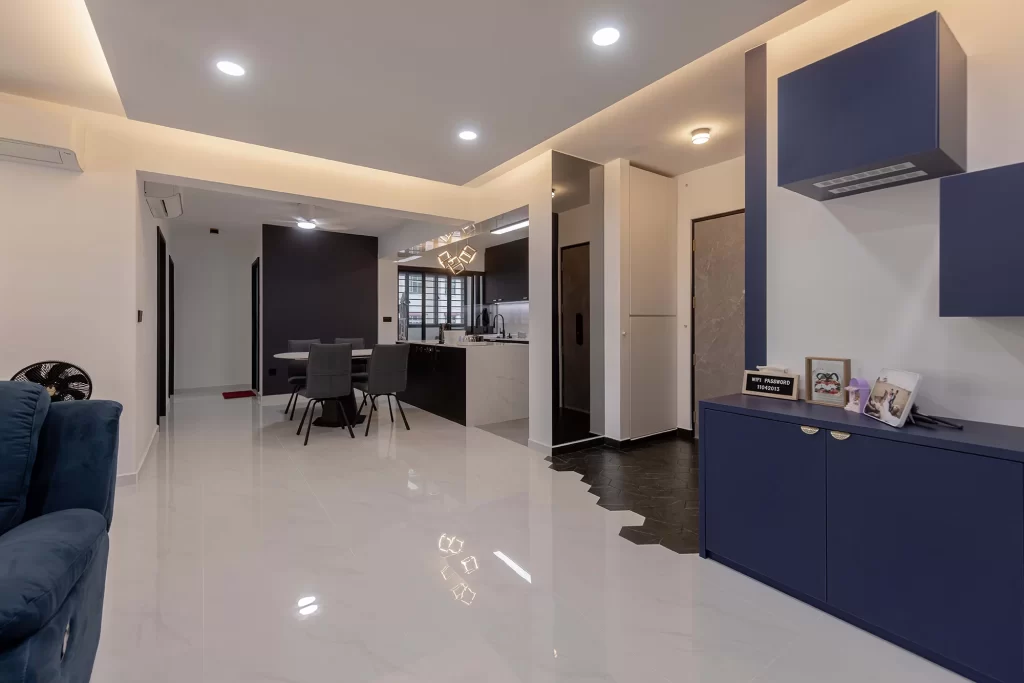
If you feel that in such open-concept layouts, all areas seem to become as one, then you can even use area rugs, furniture placement, or lighting changes to visually zone the space without adding partitions. This approach improves natural light and ventilation while fostering connection between family members.
2. Textures and Materials that Elevate
In a larger home, flat surfaces can sometimes feel too plain. Layering textures is key to adding depth. Pair matte wood laminates with sintered stone countertops or mix soft furnishings like linen curtains, woven rugs, and velvet cushions for a tactile experience. Contrast glossy and matte finishes to create visual richness without clutter. As an inspiration, consider the following 5-room HDB design, where a woven vintage rug contrasts with the modern window blinds in texture and appearance. There is a wooden decorative log that gives a raw texture, which is paired with plush seating cushions. All these varying textures add depth and layers to the interior.
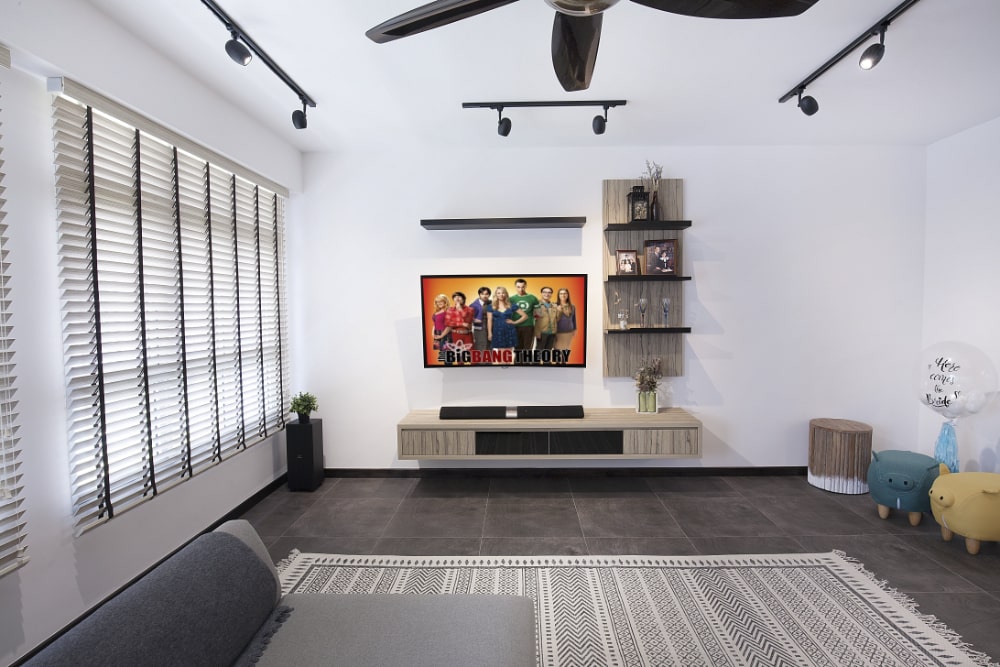
3. Custom Storage for Clean, Organised Living
Built-in carpentry is your best friend in a 5-room flat. Design full-height wardrobes, bay window storage benches, or recessed shelves into your layout. Use platform beds with pull-out drawers and TV consoles with hidden compartments to eliminate clutter. Tailor cabinetry to your daily routines, keeping essentials within reach and visual distractions out of sight.
In the image below, the HDB 5-room bedroom design includes full-height wardrobes on one side of the bedroom. This does not cramp up the space but also offers ample storage to keep the area organised and decluttered.
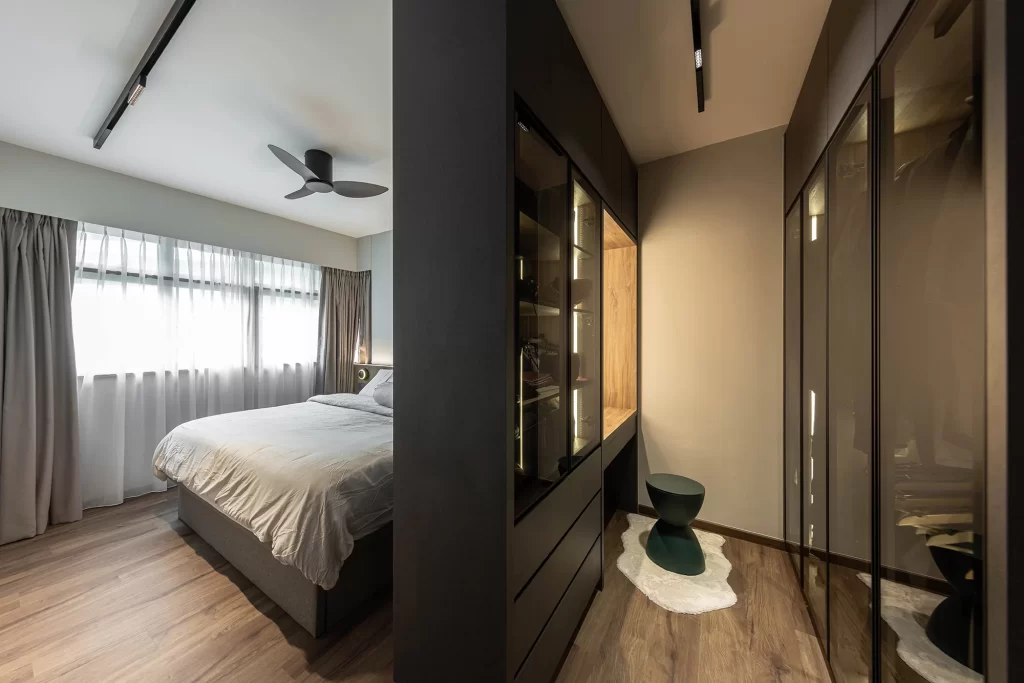
4. Natural Light and Artificial Ambience
Maximise windows for daylight, using sheer curtains to diffuse harsh sun while keeping interiors bright. For artificial lighting, layer ambient ceiling lights, task lighting in kitchens and workspaces, and accent lighting to highlight textures or artwork. Use warm LED lights to create a cosy, welcoming mood. The following 5-room HDB interior design shows the living room windows that are curtain-less, with just the blinds that are drawn back. This helps create a bright and lit-up environment in the living room. There are also warm artificial lighting fixtures installed that enable a welcoming ambience.

5. Multi-Functional Spaces for Modern Lifestyles
To create a functional home, design spaces to adapt to changing needs. This can be done by converting a spare room into a hybrid guest room and home office using foldable furniture or sliding panels. Add bench seating with storage in dining areas or integrate study nooks within the bedroom. With flexible use in mind, your home becomes more versatile and future-proof. You can even incorporate a platform bed with the platform extended to most of the bedroom area, as shown in the image below. The recessed lighting along the edges of the platform and the built-in nightstand all create a stylish and modern space.
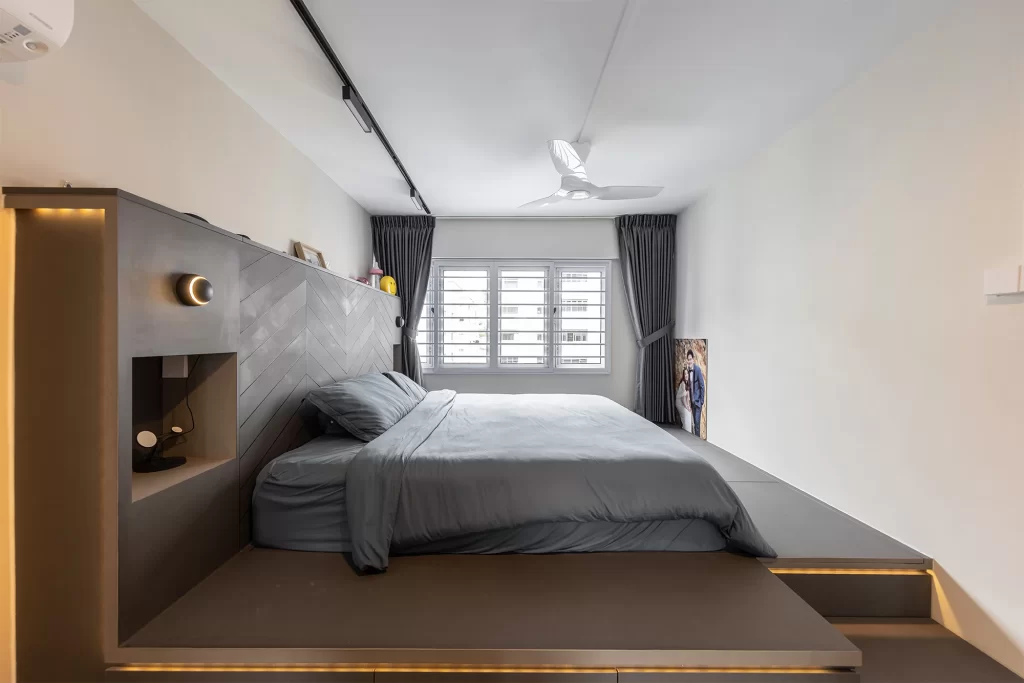
6. Statement Features that Reflect Personality
Introduce design features that become focal points—such as a fluted panel wall in the living room, terrazzo tiles in the bathroom, or a bold-coloured feature cabinet in the kitchen. These personalised touches can bring character to your space without overwhelming it. Match these elements with your overall colour palette for harmony. As depicted in the following 5-room HDB design, the side walls have been created with built-in shelves and cabinets for display and decor purposes. These shelves are further illuminated through spotlights to give them a statement look.
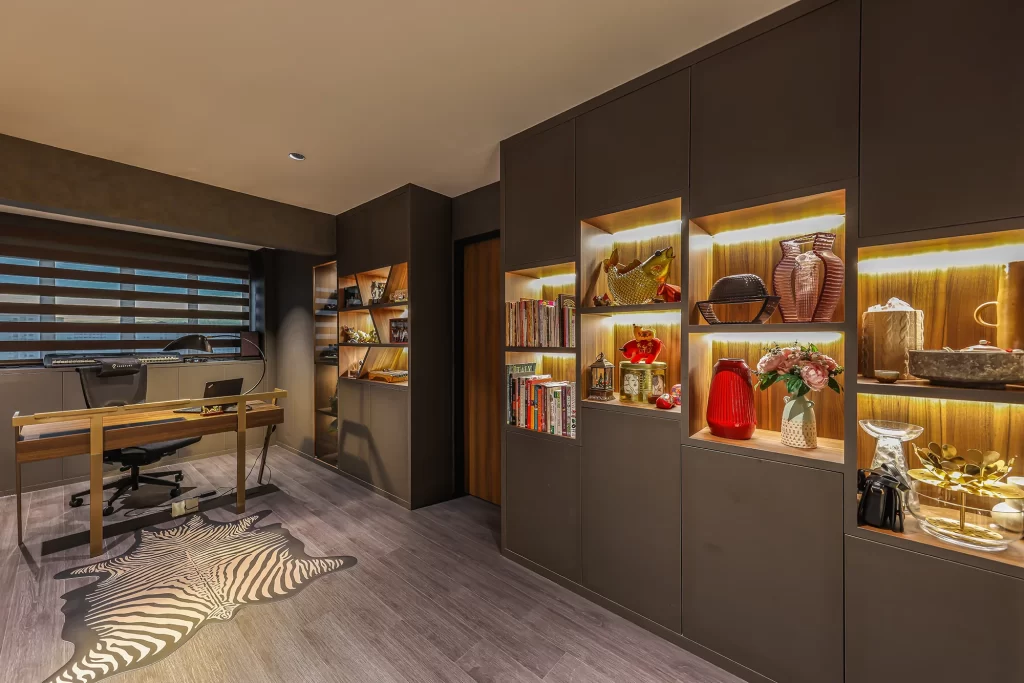
Room-By-Room Inspirational 5-Room HDB Interior Design Ideas
Below, we discuss some amazing ways in which you can design each room of your 5-room HDB.
5-Room HDB Living Room Design
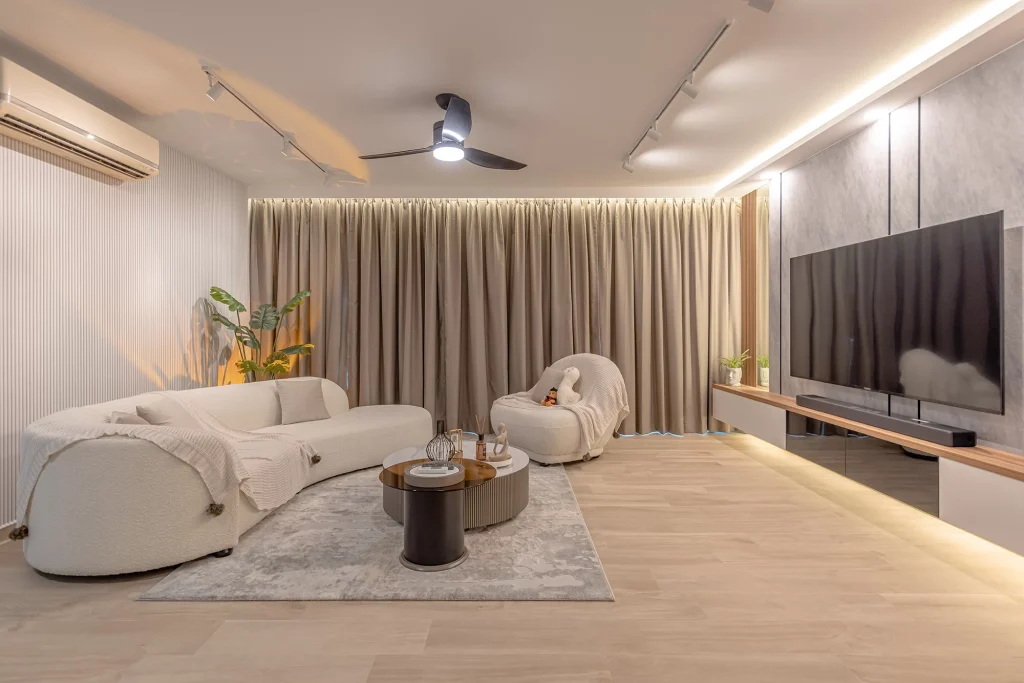
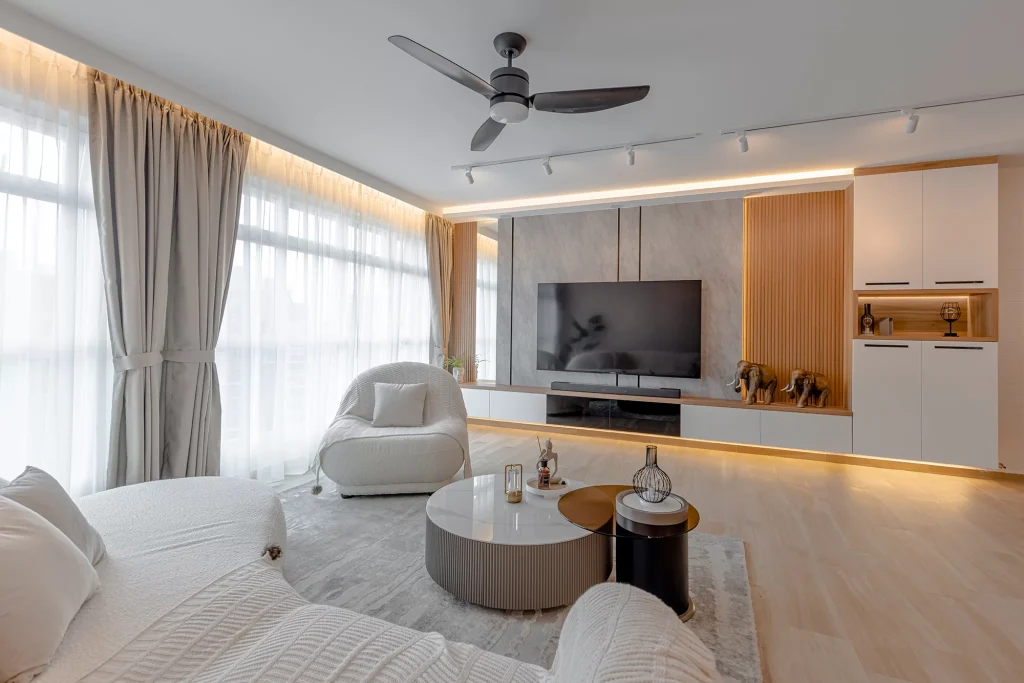
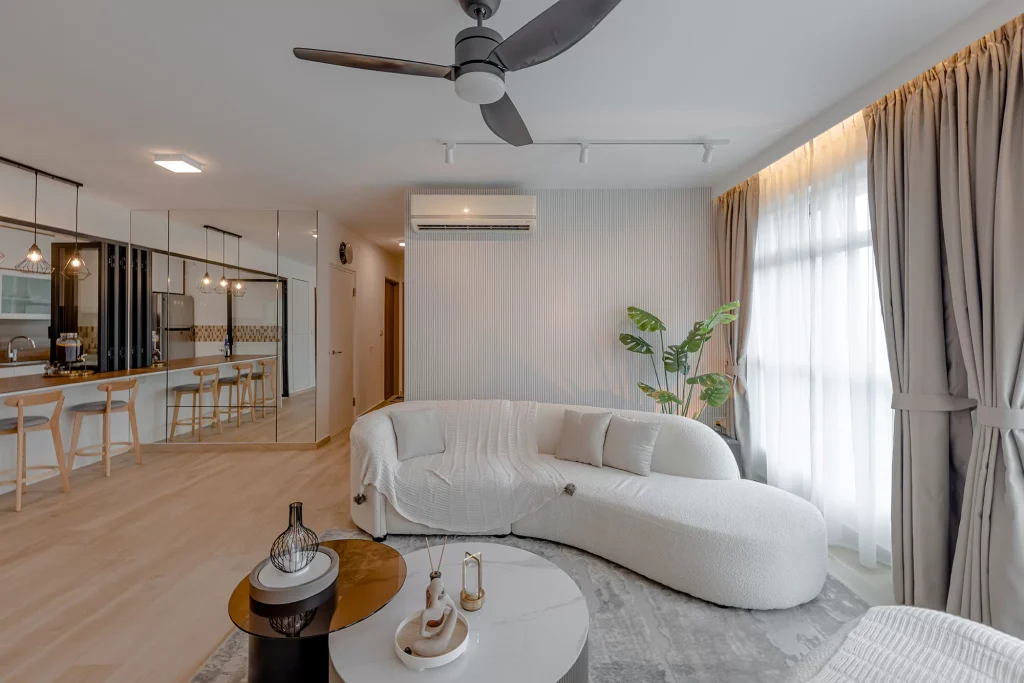
Blk 661B Edgeplains (5 room BTO living room)
The most popular interior design trend right now is combining the living room with the kitchen area through an open-concept layout. Since these areas are most often used throughout the day, it is a great idea to combine them so the conversation doesn’t stop.
5-Room HDB Kitchen Design
For the kitchen, you can choose any colour of your choice for the kitchen cabinets and countertops. If you wish to go with a light colour like white or beige, you may be able to create an aesthetically pleasing ambience; however, such a light-coloured kitchen will require much more cleaning and maintenance to maintain its appearance. Therefore, the best 5-room HDB colour scheme for a kitchen is some dark hue that will make the kitchen not only easy to clean but also appear stunningly beautiful. For example, in the following kitchen design portfolio, the black kitchen cabinets create the perfect contrast with the white countertops and white marble floor.
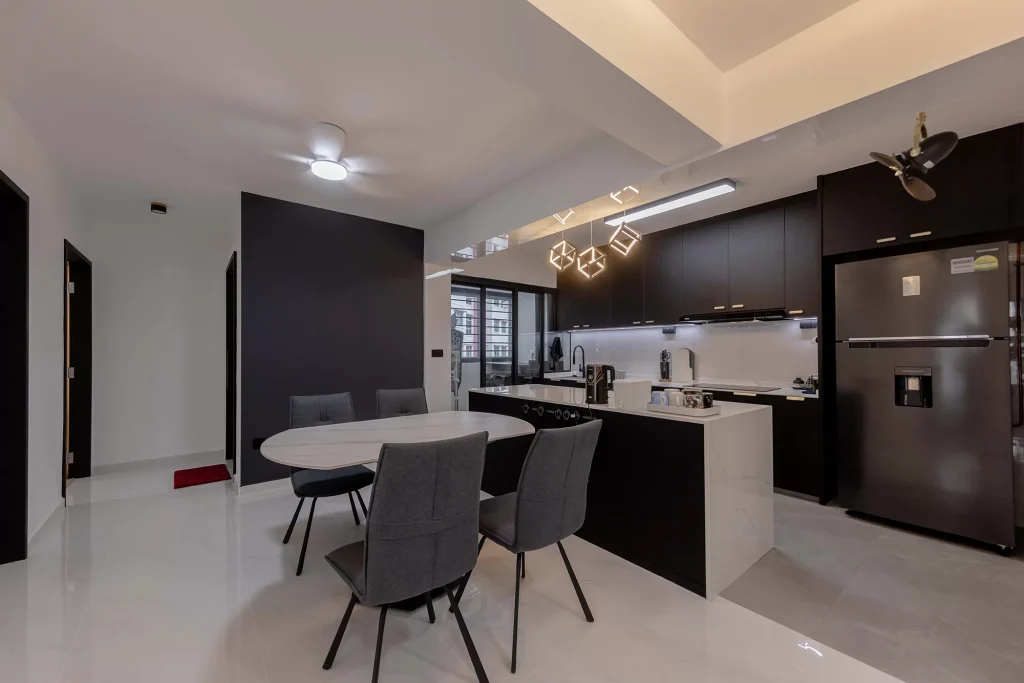
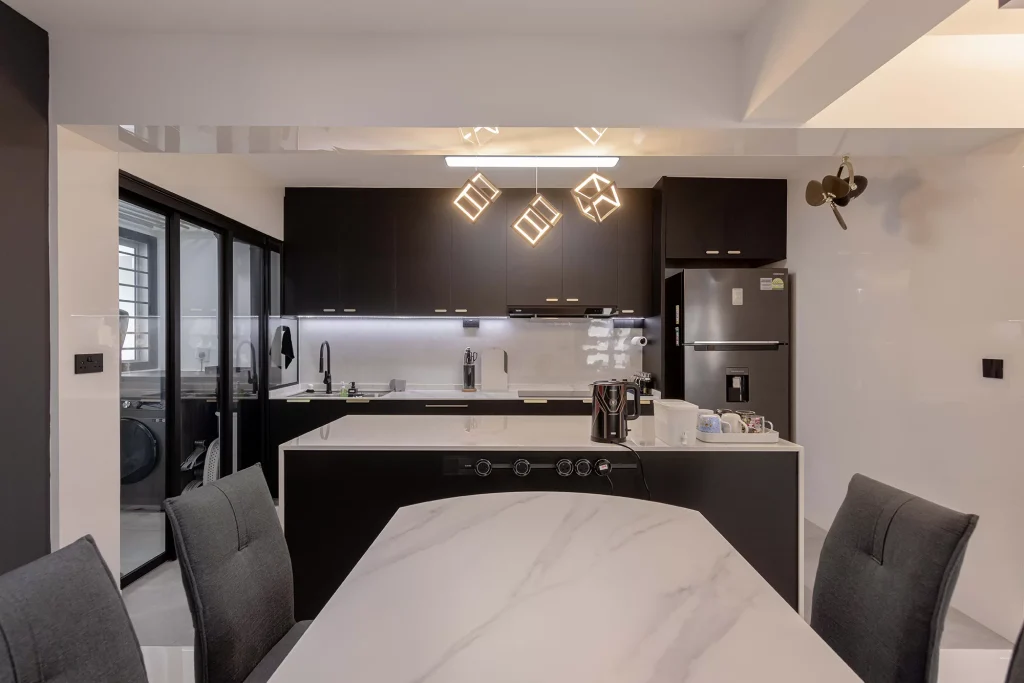
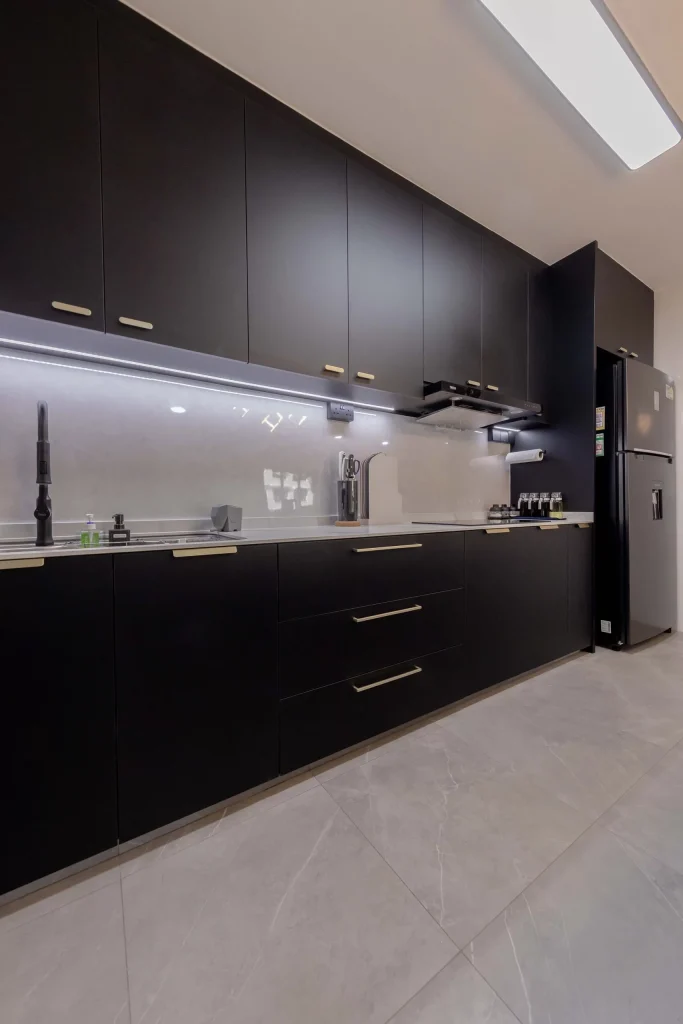
5-Room HDB Master Bedroom Design
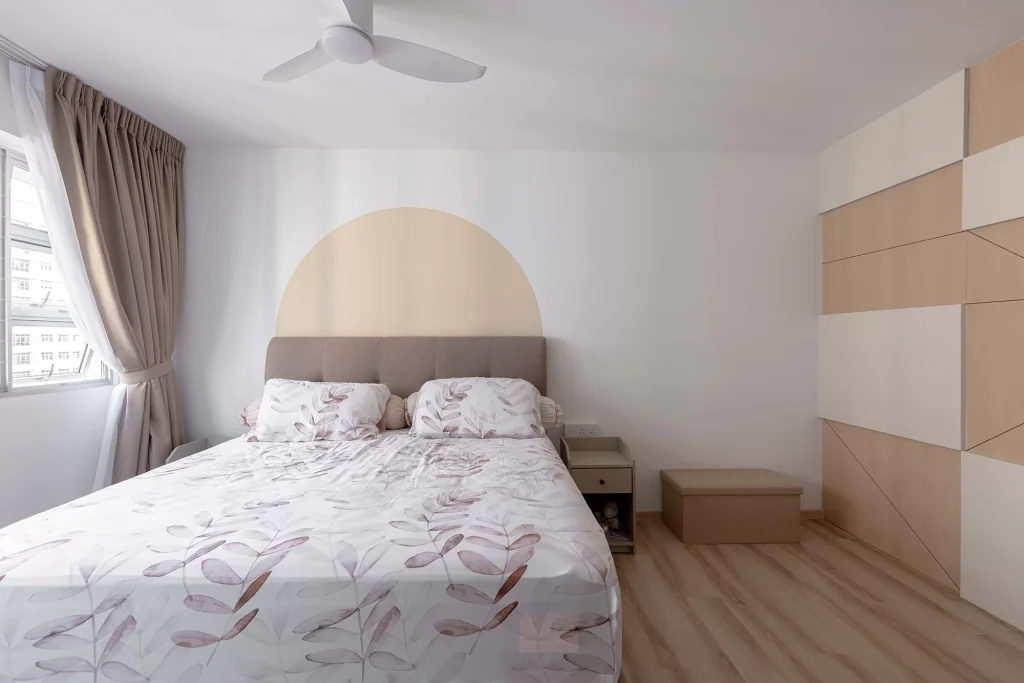
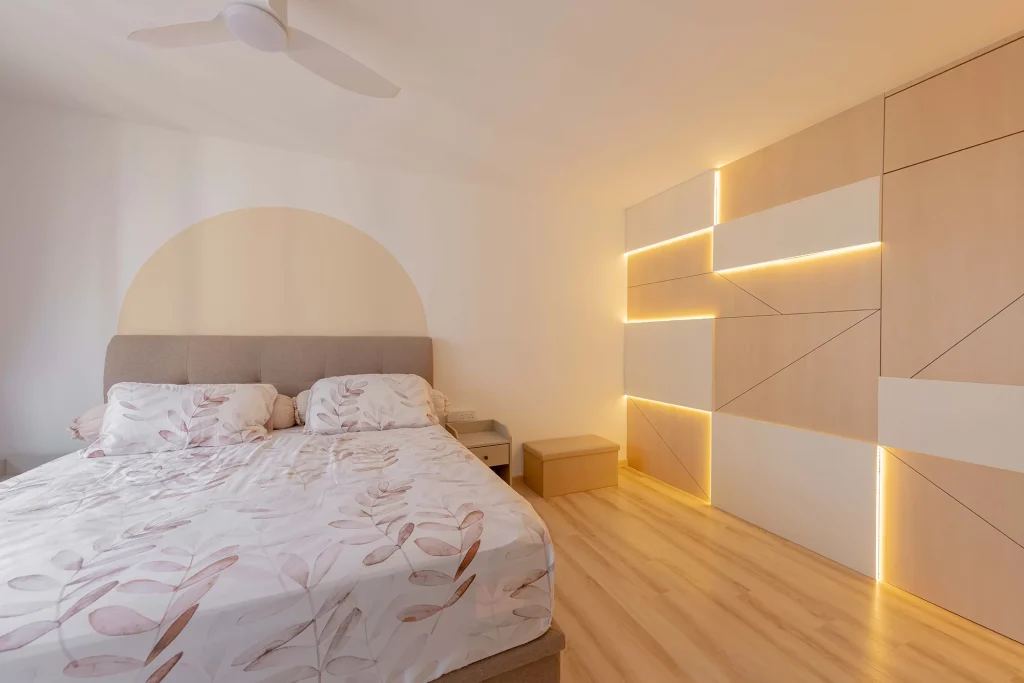
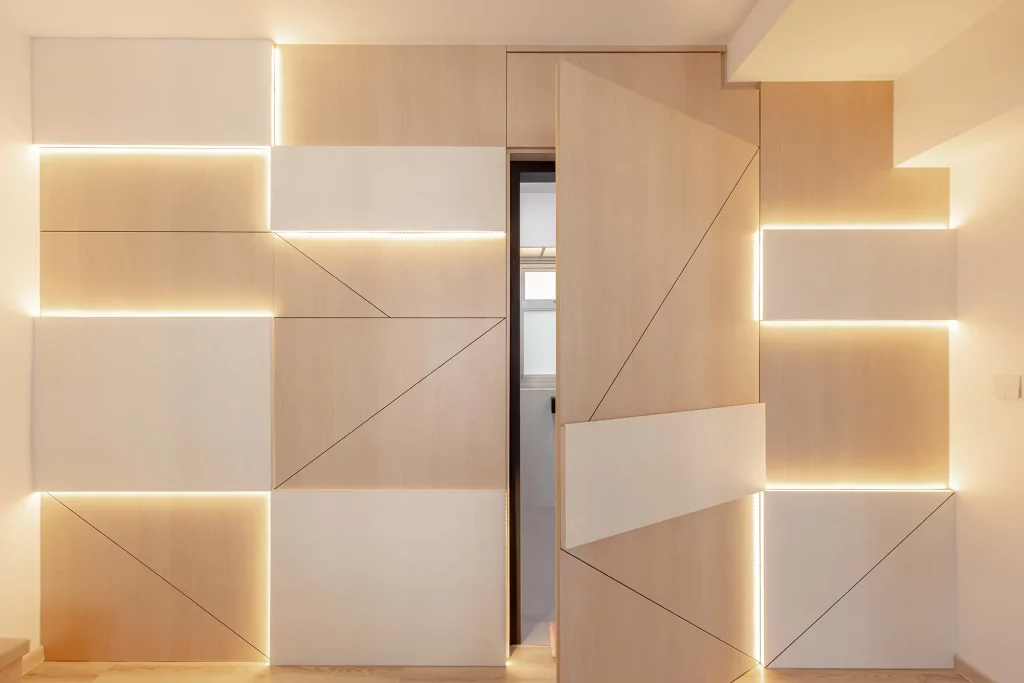
For the perfect bedroom, you must ensure that it is designed for comfort and sleep. So, the colours and the kind of furniture you put into the room are very important for a healthy area that will support your sleep.
Light in the bedroom should be ambient light with warm colours so it promotes relaxation and comfort rather than being alert. When we talk about colours in this room, they should be warm, darker tones, or if you like lighter colours, go for pastel complementary tones that promote calmness and leisure.
5-Room HDB Bathroom Design
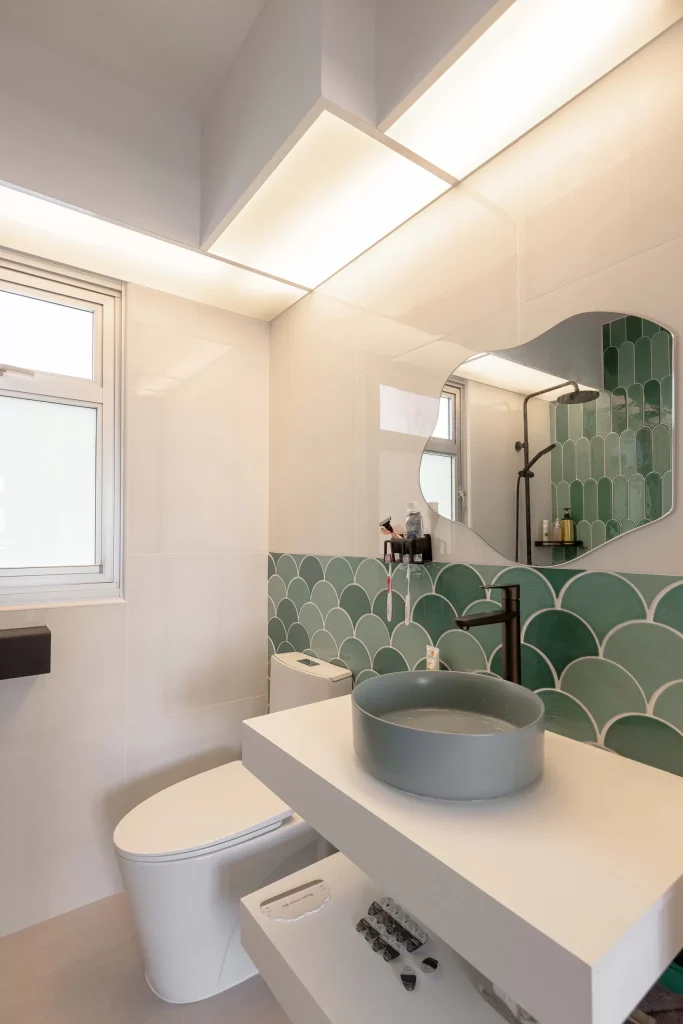
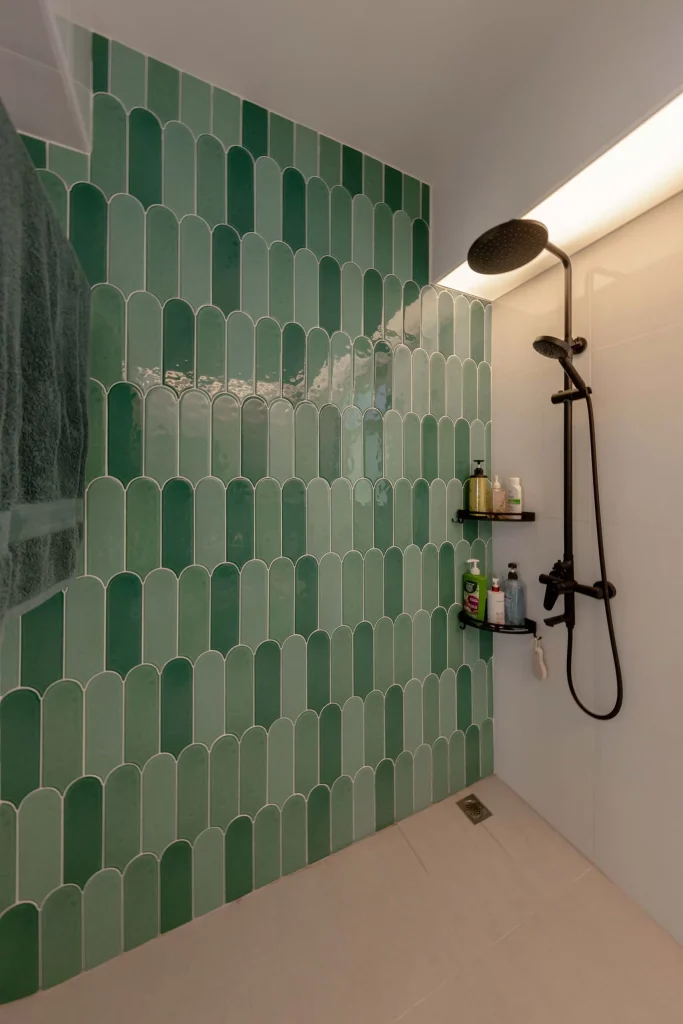
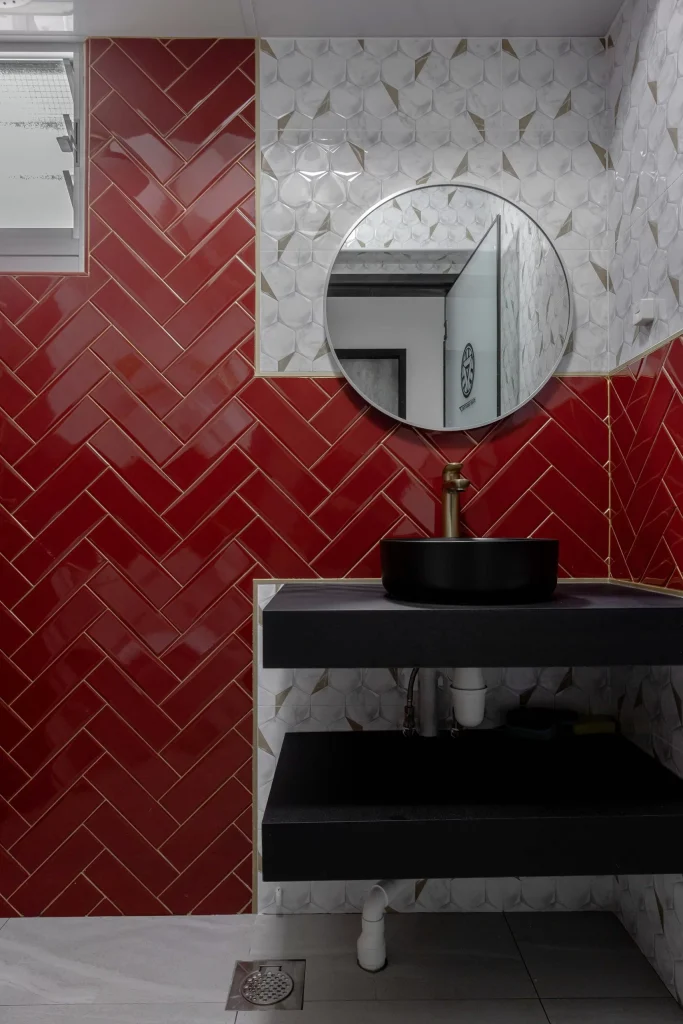
When we think about 5-room HDB bathroom interior design, most often, we will think about stereotypical white tile bathrooms. But who says that you need to follow this norm? Play around with different styles of tiles and different colours, and we believe that you will achieve some rather interesting results. For example, consider the image above where the designers have chosen sage green shades for an accent wall in the bathroom to give it a unique twist.
5-Room BTO Study Room Design/Office
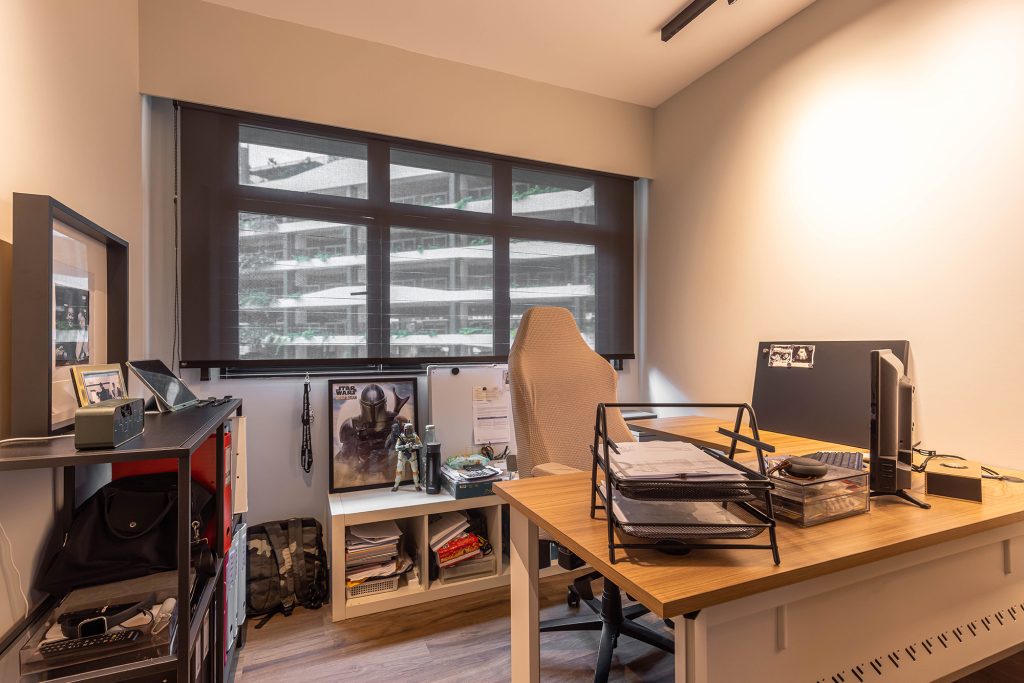
Depending on the type of job that you do in the office, the interior of this space should reflect your job, and the colours and furniture should promote alertness, concentration in the work, and a pragmatic atmosphere needed to finish the job appropriately. All these elements will help create a productive environment in your study.
5-Room HDB Kids’ Room Design
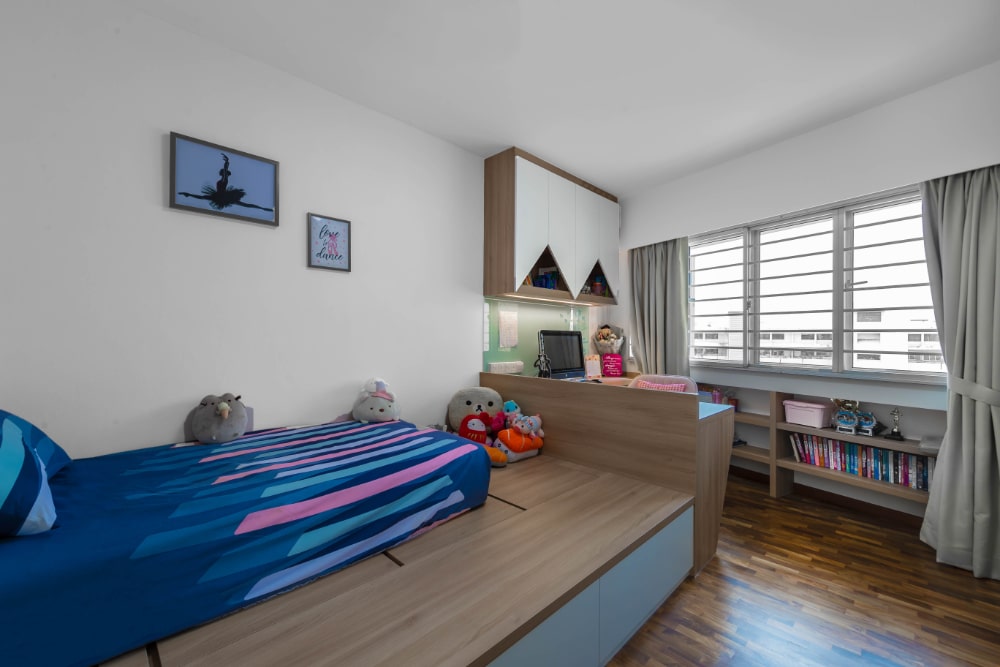
Since kids crave time to play and explore by themselves, their rooms can be organised in creative ways that are not possible in other rooms in the house. Depending on the age of the kid, you can play with colours in any way and shape you want while still letting them express themselves creatively, as only a child’s creativity can.
By fitting a working table with a computer and bookshelf, they can have a part of the room where they can use the computer just like their parents and free floor space so they can play with toys.
In the picture above, you can see the clever way that a storage room can be made by building the bed above the storage so toys and other things can be stored in a way that won’t steal much of the room’s free space.
Start Your 5-Room HDB Transformation Today
Your 5-room HDB flat in Singapore is a canvas for luxury and functionality in 2025. With Renozone, you can rest assured that you will get the most perfect, functional, and luxurious home. From modern luxe glamour to biophilic retreats, we’ll bring your vision to life within your budget.
This is why you should contact us at Renozone, where our talented designers will work with you to make use of your space to the maximum possible with taste and functionality. Also check out amazing 5-room HDB living room design ideas and creative tips to revamp your 5-room HDB kitchen.
Renozone combines creativity and functionality in every project — whether it’s a spacious 5 room HDB renovation, a sleek 4 room HDB design, or a smartly optimized 3 room HDB interior design. We understand that each space is unique and work to bring out its best features. From HDB renovation, landed house interior design. and condo design to inspiring commercial interior design, Renozone is your partner for beautiful, practical renovations.
Frequently Asked Questions
How much does it cost to renovate a 5-room HDB flat in Singapore?
The cost of renovating a 5-room HDB typically ranges from $40,000 to $80,000, depending on the extent of work, materials used, and interior design style. Full customisation, premium finishes, or built-in carpentry will push costs higher.
What is the average renovation timeline for a 5-room HDB?
On average, renovating a 5-room HDB flat takes around 8 to 12 weeks. The timeline depends on the complexity of the design, extent of hacking or electrical work, and the availability of materials and labour.
Do I need a permit to renovate my 5-room HDB flat?
Yes, for certain types of work such as hacking walls, plumbing alterations, or electrical rewiring, you need approval from HDB and may also require permits from BCA or SP Group.
What are popular design styles for 5-room HDB flats?
Popular themes for 5-room HDBs in 2025 include Scandinavian, Minimalist, Modern Contemporary, Industrial, and Japandi. These styles are favoured for their clean lines, functionality, and suitability for open-plan layouts.
How can I maximise space in a 5-room HDB?
Use built-in storage, open-concept layouts, multifunctional furniture (like platform beds with drawers), and opt for light colour palettes to make the space feel larger and more cohesive.
Can I hack walls in a 5-room HDB to create an open layout?
You can, but only non-structural walls may be hacked. Always consult with your contractor and obtain HDB approval before starting any hacking work.
How can I incorporate a home office in my 5-room HDB renovation?
Consider converting a spare bedroom into a dedicated workspace, or integrate a study nook within the living room or bedroom using space-saving furniture like foldable desks and built-in shelving.
Related Articles
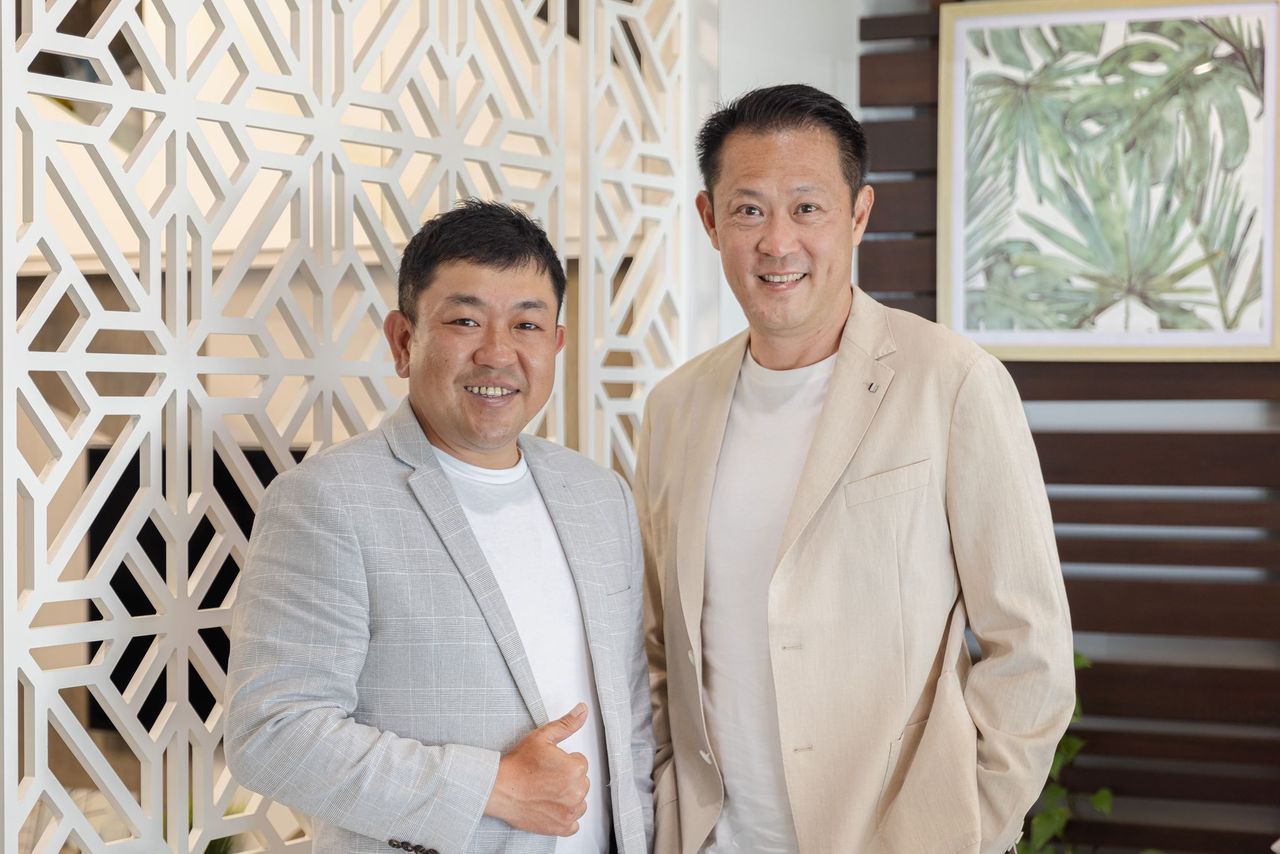
Est. Since 1998
Renozone Interior Design
Renozone Interior Design is one of Singapore's reputable interior design companies since 1998. With our well-tested professional capabilities, client-oriented service, and attention to detail, we ensure our client needs are fulfilled and met beyond their expectations. Our extensive portfolio comprises high-profile projects in both residential (HDB, condo, landed properties) and commercial interior designs.
Services We Provide:
Accreditations
Trusted By Clients
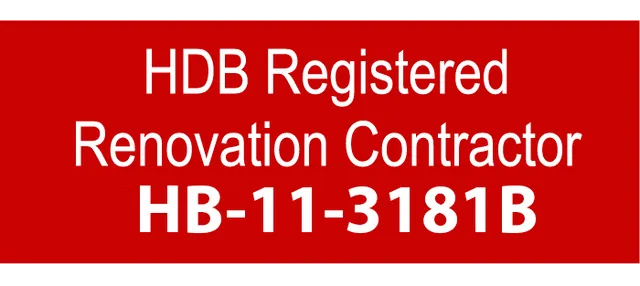

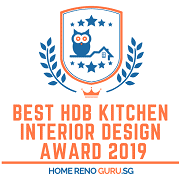

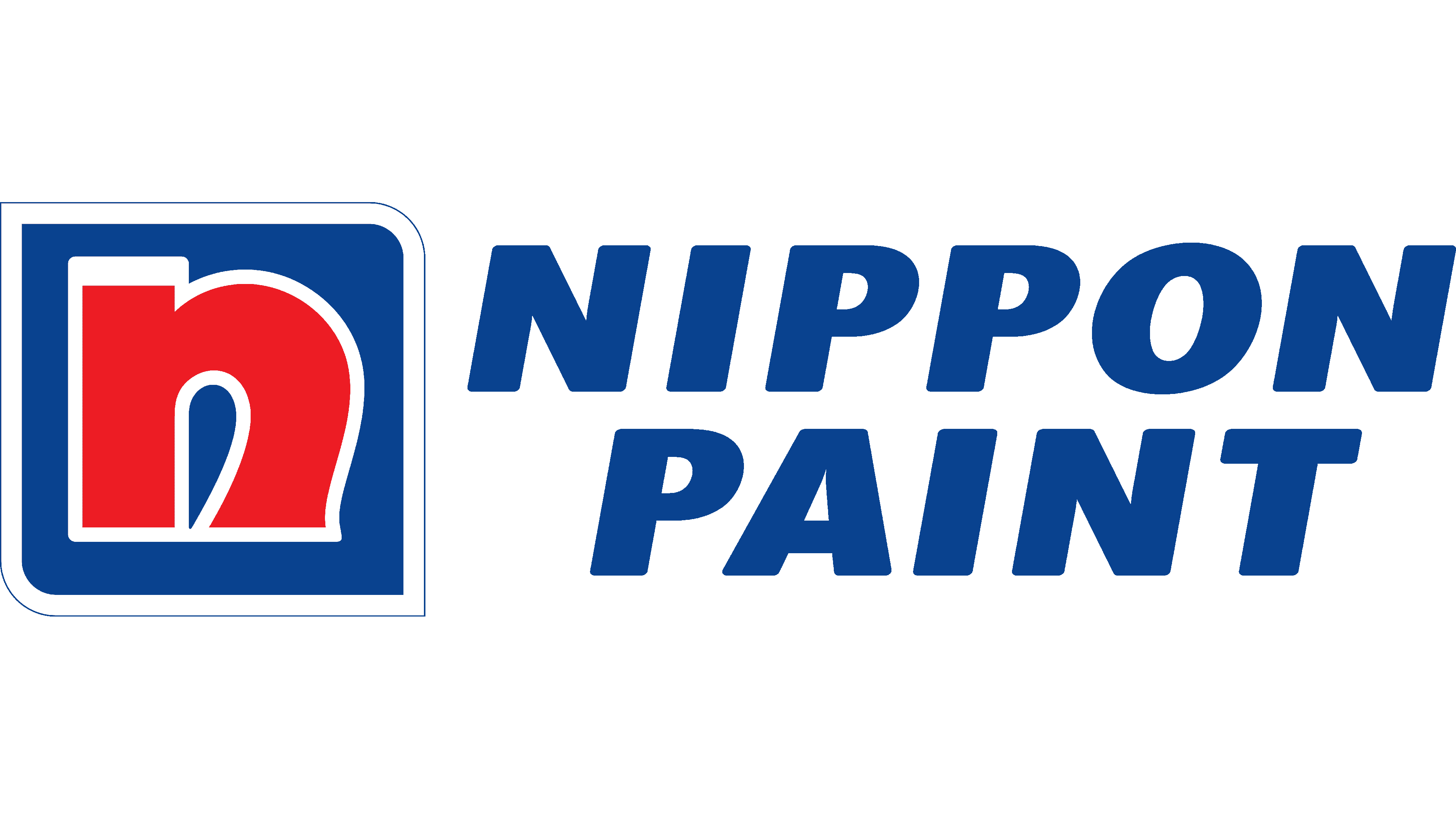
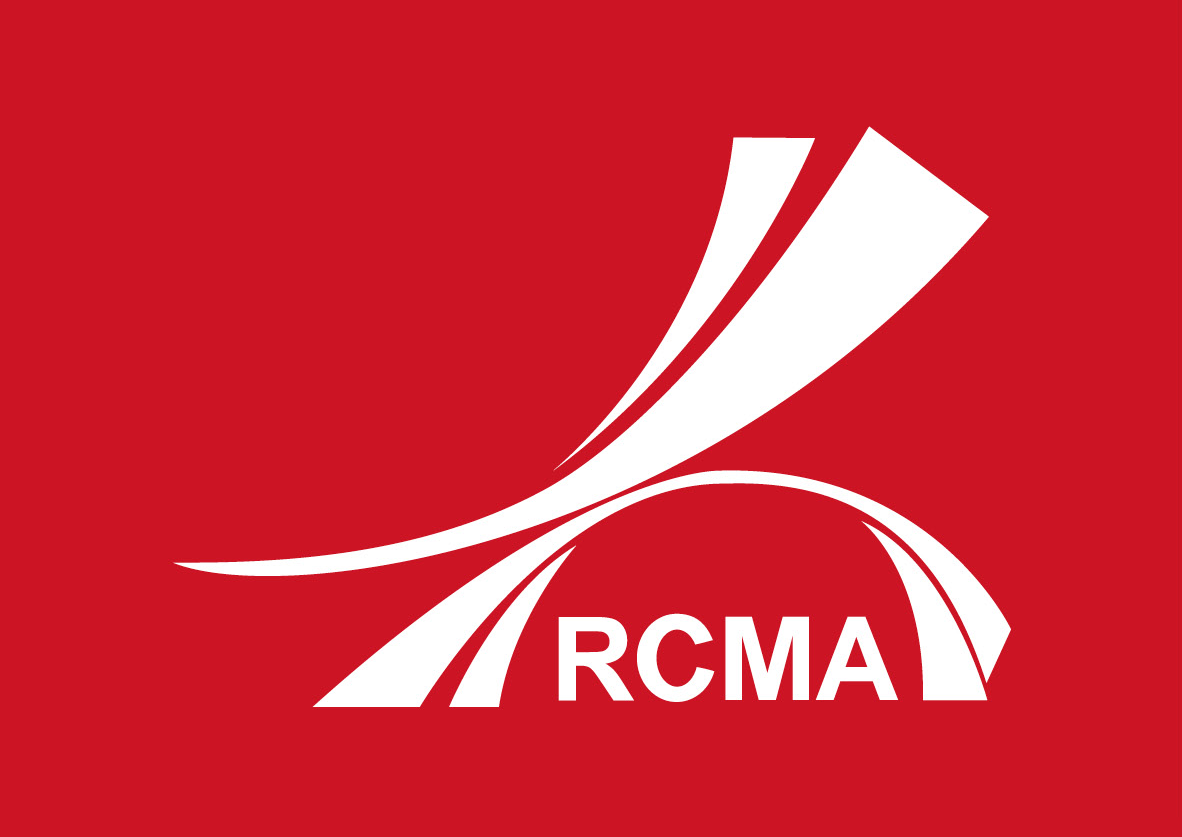
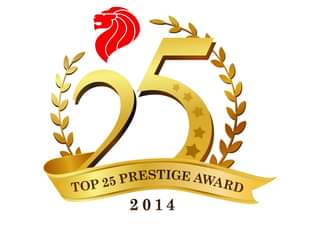


Accreditations
Trusted By Clients
