2025’s Best 3-Room HDB Design Inspiration in Singapore – Space-Saving and Smart
3-room HDB design Singapore has become an important topic for many homeowners who want to turn compact flats into stylish yet practical living spaces. With an average size of just 60–65 sqm, these homes can feel limiting at first, but the right interior design can make them both functional and visually appealing. Whether you are working on a brand-new BTO unit or refreshing a resale flat, the key lies in maximising layouts, creating smart storage solutions, and blending modern aesthetics with everyday practicality.
In this article, we’ll explore the top 3-room HDB design ideas for 2025 in Singapore, showcasing trending styles, space-saving solutions, and room-by-room inspirations. The goal is to help you create a home that not only meets your lifestyle needs but also feels warm, modern, and uniquely yours.
2025’s Trending 3-Room HDB Interior Design Styles in Singapore
Although you can incorporate any design style into your HDB flat, there are a few trending interior design styles for 3-room HDBs in Singapore that are very popular in 2025.
Scandinavian Elegance with a Modern Twist
Scandinavian interior design remains a favourite for 3-room HDBs, mainly because of the airy, minimalist, and earthy aesthetic that it offers. In the Scandinavian design style with a modern twist, you can expect a bolder take with light wood furniture, neutral tones (white, grey, oatmeal), and include pops of colour like sage green or navy. Add in a few cosy textiles, such as wool throws and linen cushions, to add warmth to small spaces in your Scandinavian 3-room HDB interior design. Furthermore, you may use mirrors to reflect light and enhance the airy vibe in your resale 3 room HDB design.
The following image depicts a Scandinavian interior featuring offwhite and beige colours. To give it a modern twist, spotlights and accent lights are added to highlight various features of the room.
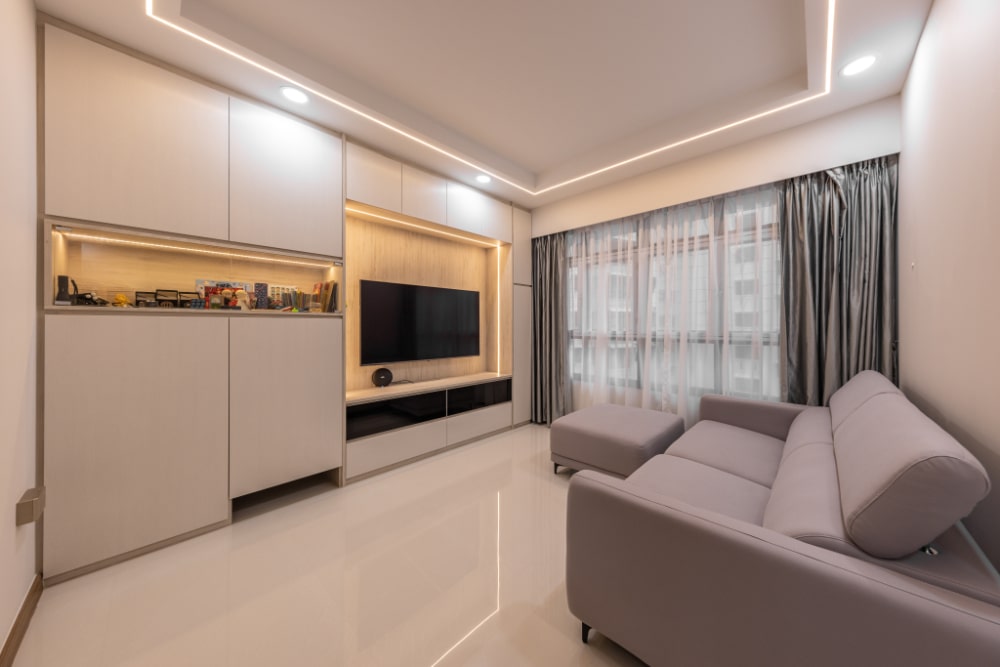
Japandi: Minimalist Zen for Serenity
Japandi design style is a fusion of Scandinavian simplicity and Japanese warmth. This style is perfect for homeowners of 3-room HDB BTOs who seek calm, clutter-free spaces. This style uses earthy hues (beige, brown), rattan accents, and low-profile furniture to create a zen-like atmosphere. You may opt for built-in benches with storage to maintain Japandi’s clean lines while saving space and creating an airy feel.
The following portfolio image shows Japandi aesthetics that can be incorporated into a minimalist HDB 3-room resale flat interior design. By opting for low-lying, simple furniture, minimum decorative elements, and ambient lighting, you can create a serene and tranquil environment in your Japandi 3-room HDB interior design.
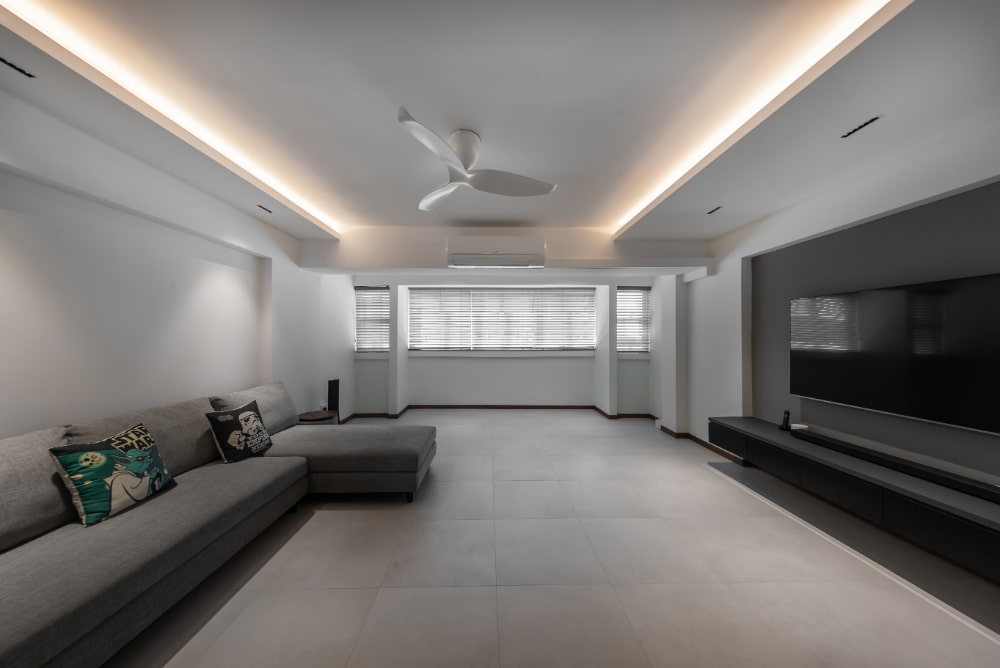
Biophilic Design: Nature-Inspired Living
Biophilic interior design brings nature indoors. It is ideal for 3-room HDBs with limited outdoor space. In 2025, this trend features indoor plants, bamboo finishes, and large windows to maximise natural light. Textured walls (e.g., limewash) add a calming, organic feel to the space. To combat Singapore’s humidity, use moisture-resistant materials like bamboo.
As an inspiration, take a look at the following bedroom design. The addition of natural plants and lots of natural light through the window creates a bright and closer-to-nature feel, making it a must-have for your flat resale 3-room HDB design.
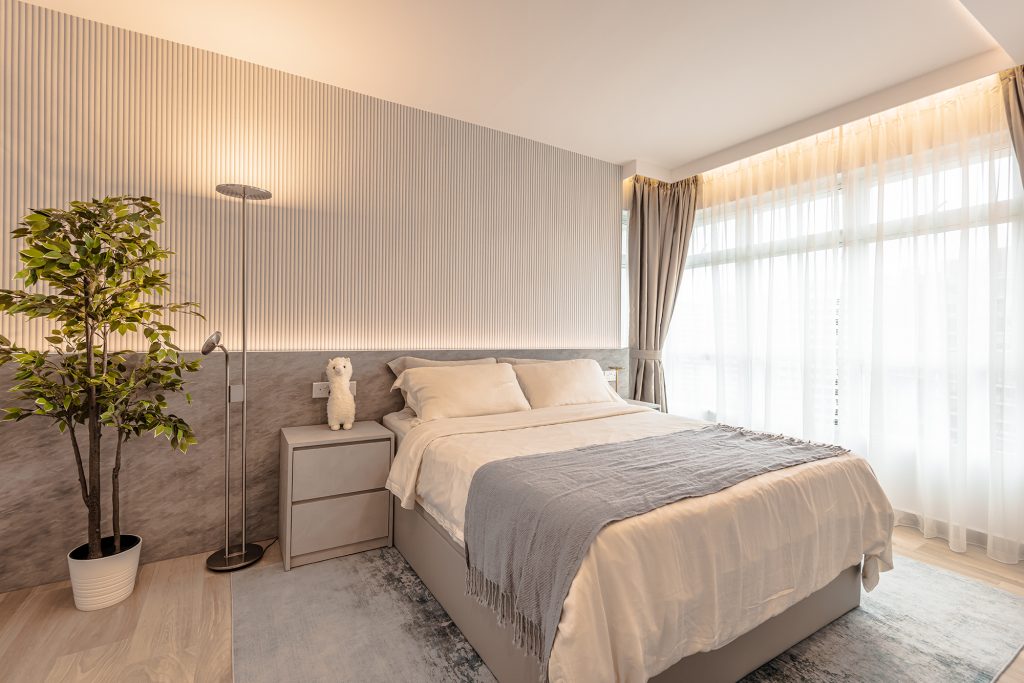
Smart Home Features for Tech-Savvy HDBs
Smart home technology is a game-changer for 3-room HDBs in 2025, offering convenience and space efficiency. A smart home features voice-activated lighting, smart thermostats, and foldable furniture like motorised Murphy beds to offer convenience and comfort. You may also integrate USB-enabled outlets for seamless device charging in small spaces.
Space-Saving Tips for 3-Room HDB Interior Design
A 3-room HDB has a limited floor area, therefore, it is important to maximise space in interior deisgn. In this section, we discuss some practical space-saving resale HDB 3-room flat interior design ideas and strategies that you can incorporate into your 3-room HDBs to maximise space.
Embracing Multi-Functional Furniture
In a 3-room HDB interior design, maximising space is key. Multi-functional furniture is a crucial tool that will allow you to fulfil multiple needs without sacrificing precious space. Opt for sofa beds, folding coffee tables, ottomans with storage, and a feature wall with storage. Even in a small 3-room living room, you can add a feature wall with storage sections to keep the area organised and decluttered, as shown in the following design image.
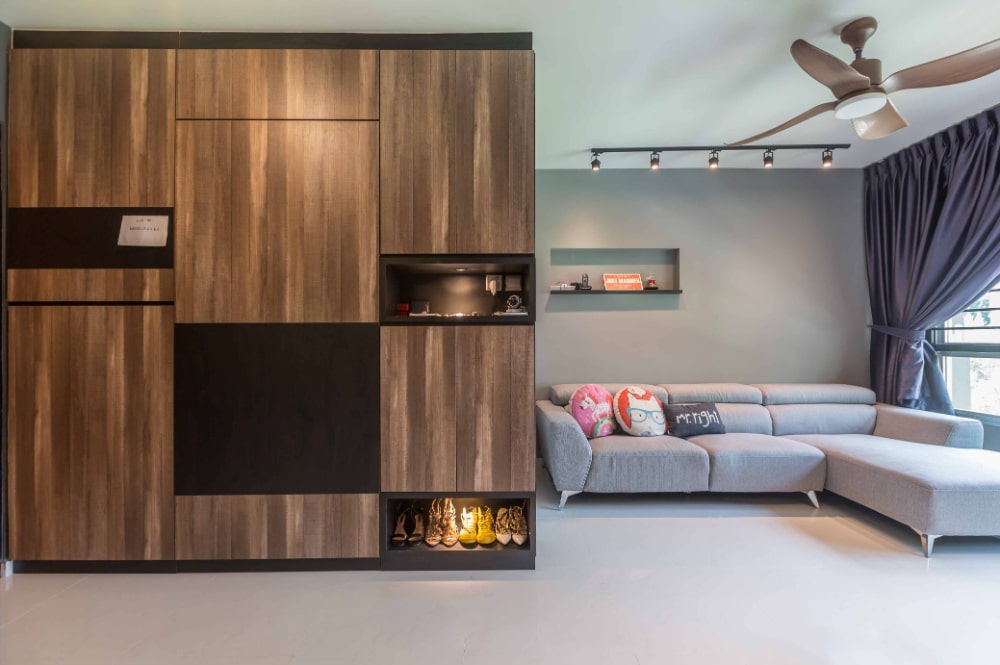
Utilising Vertical Space to Make the Most of a Small Flat
Living in a 3-room HDB flat requires some creative thinking, especially when it comes to maximising space. Ditch the bulky TV stand and opt for a sleek floating shelf. This frees up floor space and creates a lighter, more modern feel. Decorate the remaining shelves with books, artwork, or other decorative items. You can also get creative with the shape and layout of the floating shelves like the designers have done in the following interior design.
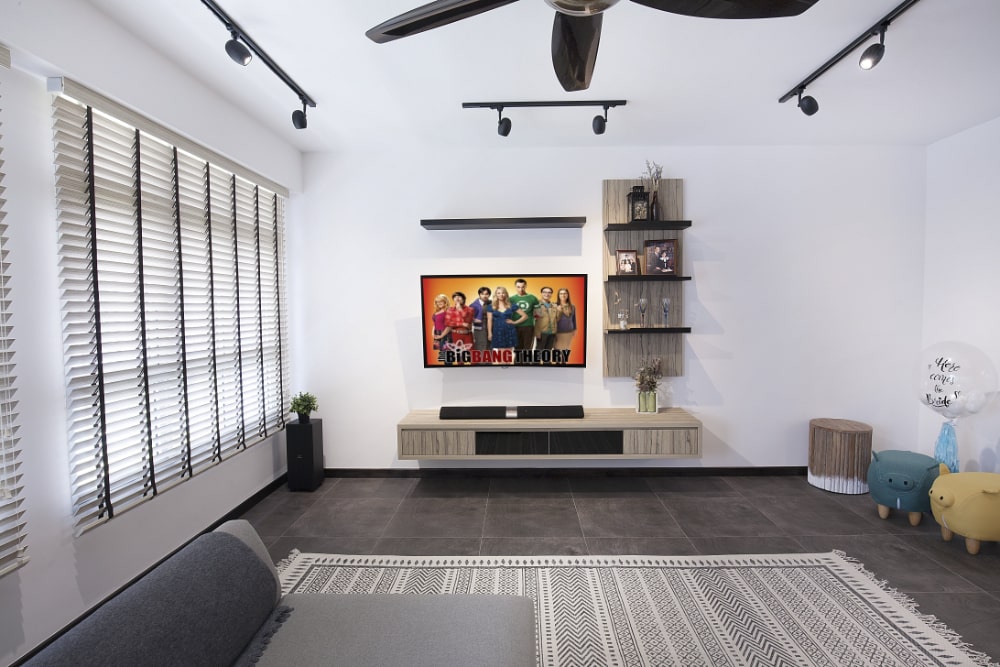
Invest in built-in wardrobes that utilise the full height of your wall. This will give you ample storage space for clothes, shoes, and other pieces you want to tuck away.
Room-By-Room Inspiration for 3-Room HDB Design In Singapore
While a 3-room HDB design can feel compact, there is still plenty of potential for creating a comfortable and stylish home. Here, we offer room-by-room guidance that will give you affordable 3-room HDB renovation Singapore tips to create a home that maximises functionality and creates a sense of openness.
3-Room HDB Living Room Design
Since most 3-room HDB flats have a combined living and dining area, it is important to prioritise conversation flow and create a natural flow. To make the space work for you, arrange your living room furniture around a central coffee table. Position your sofa facing the entrance or a TV console on the opposite wall. If possible, consider a wall-mounted TV to free up floor space or opt for a low-profile TV console to maintain a sense of openness. When it comes to the sofa, look to a two-seater sofa or a loveseat instead of a bulky sectional. These tips can help you create a practical and stylish 3-room HDB living room design.
As can be seen in the following living room of a 3-room HDB flat interior design, a simple and comfortable sofa has been placed right next to the wall to maximise space in the living room. Instead of a bulky TV console, a wall shelf has been mounted to reduce clutter and keep an uncluttered, spacious ambience in the small living room.
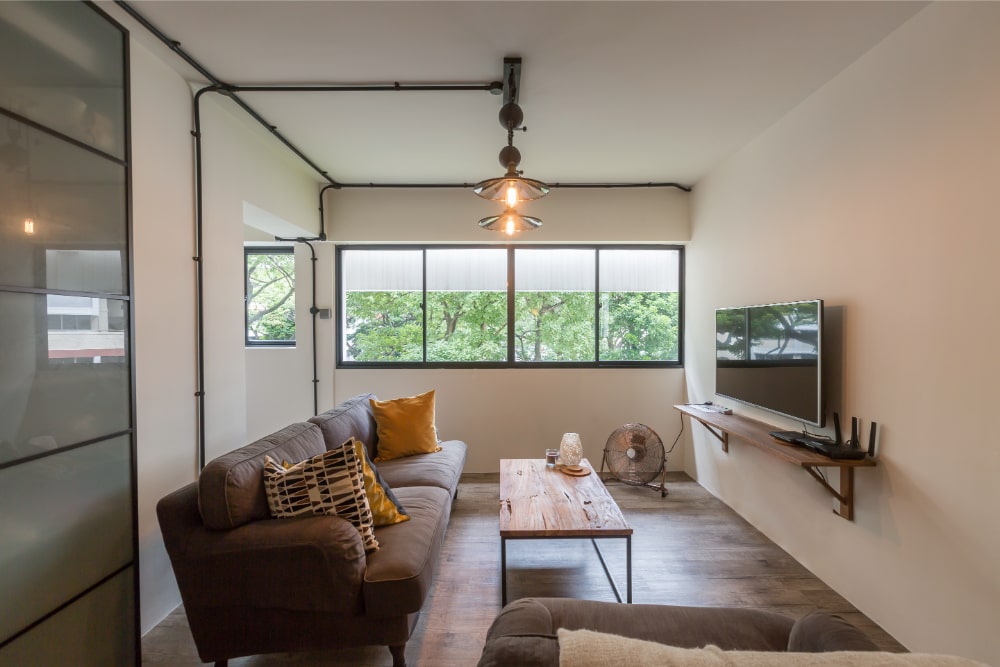
3-Room HDB Bedroom Design
Since bedrooms in HDB 3-room designed flats tend to be compact, this is an especially important place to prioritise space-saving furniture. Invest in a platform bed with built-in drawers for storage and look to vertical space with wall-mounted shelves and cabinets. If you are designing a child’s bedroom, consider a loft bed to free up floor space for a study area or play area. Opt for sleek furniture and storage shelves to prevent the room from appearing cluttered and cramped. For the wardrobes, opt for sliding doors to conserve space. You can even add a small workstation area in your 3-room HDB bedroom design, as shown in the following design image.
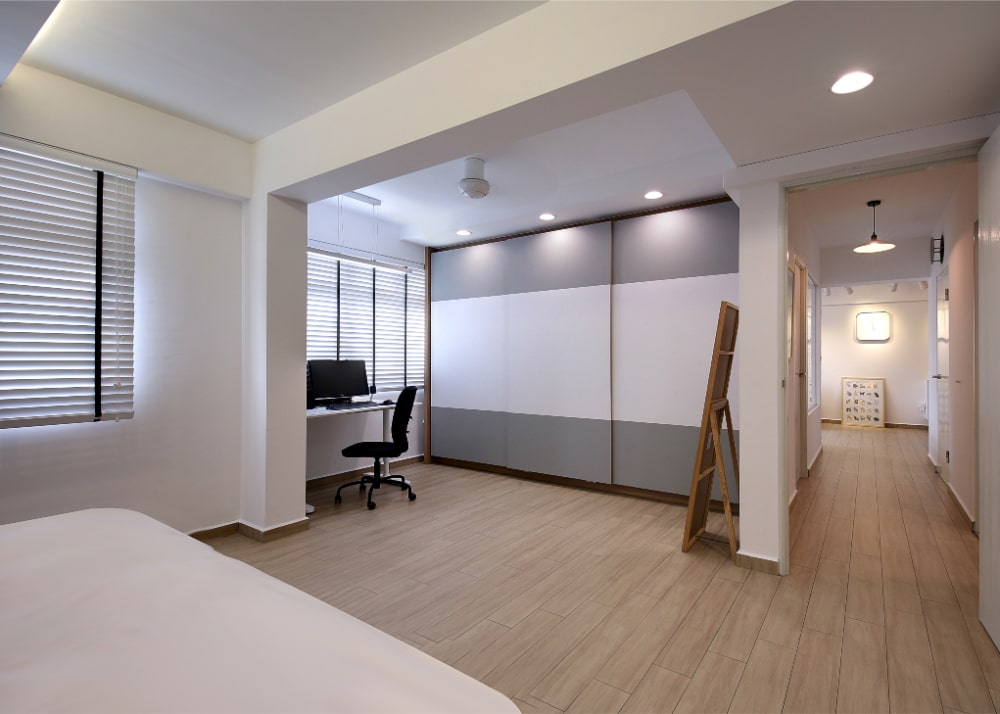
3-Room HDB Kitchen Design
When you have a small HDB kitchen, it’s essential to maximise wall space with cabinets that reach the ceiling. Floating shelves or slim cabinets above windows or doorways can be additional storage solutions. Utilise pull-out shelves, lazy susans, and dividers to make the most of cabinet space. If you have storage in another room, use it for appliances or dishes you don’t use every day. As seen in the following image, you can have plenty of storage shelves incorporated in the kitchen and place all the extra appliances and kitchenware inside the shelves to create a clean and decluttered space. You can easily incorporate this idea into your resale 3 room HDB kitchen renovation design.
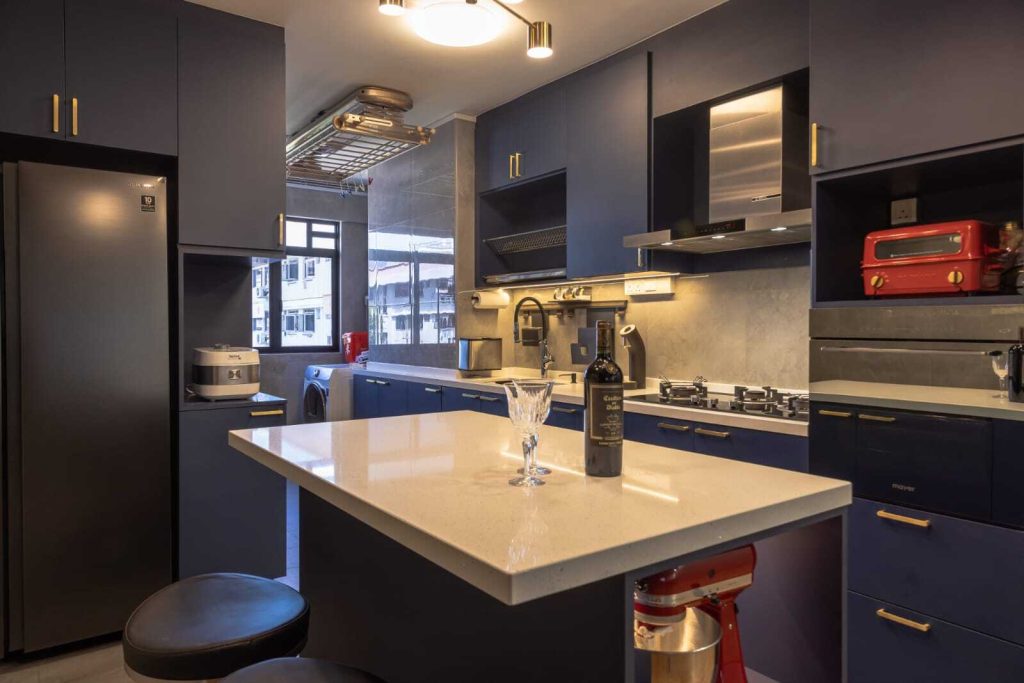
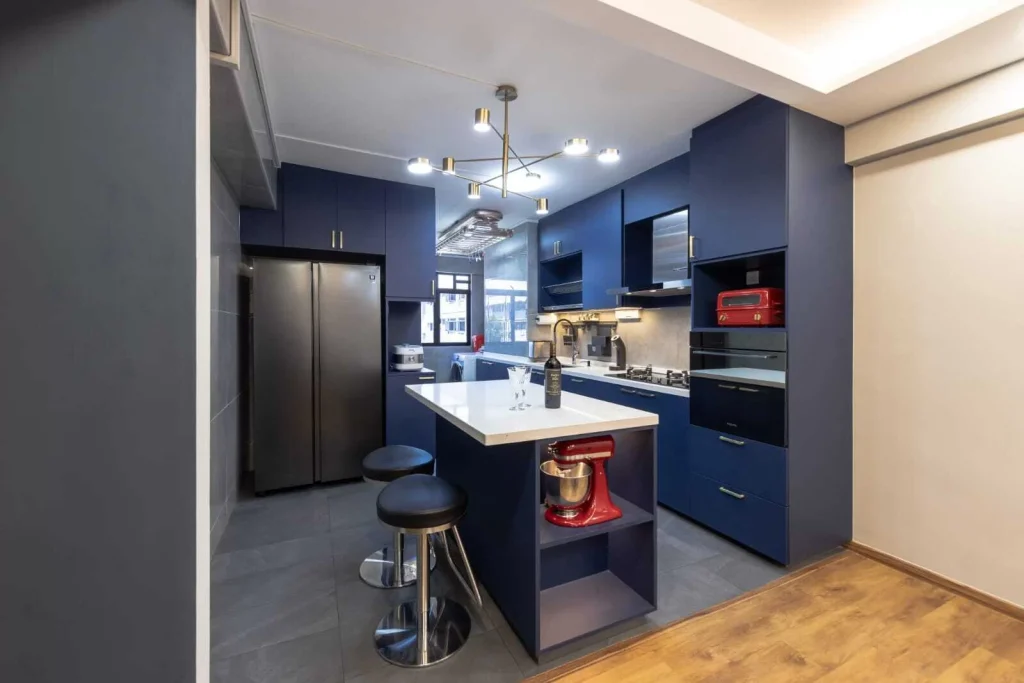
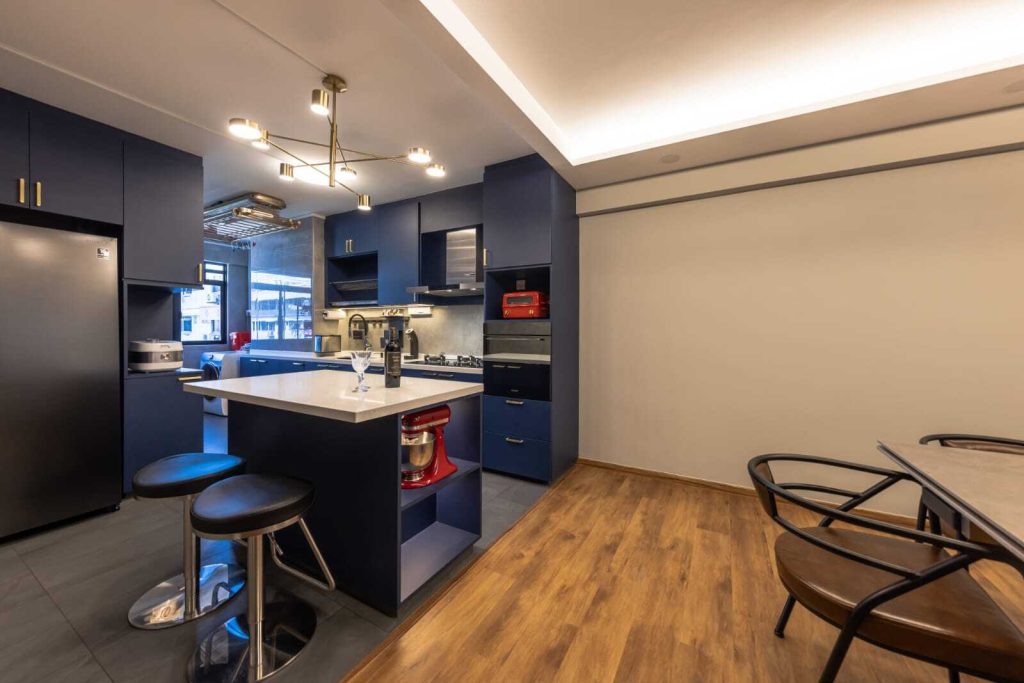
Start Your 3-Room HDB Interior Design Transformation Today
Your 3-room HDB flat has endless potential to become a stylish, spacious home in 2025. With Renozone Interior Design Studio, you can expect amazing interior design ideas and solutions, HDB-compliant renovations, and a seamless process backed by 25+ years of experience to create the perfect 3-room HDB interior design Singapore in 2025.
From Scandinavian elegance to smart home innovations, our team will bring your vision to life within your budget. Talk to the experts at Renozone today. Renozone is here to make your renovation journey smooth, whether you’re planning a 3-room HDB makeover, an elegant condo renovation, or a landed property redesign. Our team’s expertise ensures your home reflects your personality and lifestyle while enhancing functionality. Discover how Renozone can transform your space with design ideas that suit any HDB interior designs or condo designs. Check out our dedicated interior design ideas for 3-room HDB living rooms or explore practical 3-room HDB kitchen design ideas.
Frequently Asked Questions
How much does a 3-room HDB renovation cost in Singapore?
3-room HDB renovation costs can range from $20,000–$50,000, depending on design, materials, and scope of the project.
What are the best space-saving ideas for a 3-room HDB interior design?
Some space-saving 3-room HDB design ideas include using multi-functional furniture (e.g., Murphy beds), sliding doors, and vertical storage like ceiling-high cabinets to maximise space.
Do I need an HDB permit for a 3-room BTO renovation in Singapore?
Yes, HDB permits are required for wall hacking, electrical upgrades, or door changes. Renozone handles all permit applications to ensure compliance, offering you peace of mind and convenience.
How long does a 3-room HDB renovation in Singapore take?
A 3-room HDB renovation typically takes 6–10 weeks, including design, permits, and construction.
Can I live in my 3-room HDB during renovation?
For minor works, yes, you can live in the HDB while it is being renovated. However, for major renovations, temporary accommodation is recommended to avoid dust, noise, and other disturbances
What interior design styles suit a 3-room HDB flat?
Some trending 3-room HDB interior design styles in Singapore for 2025 include Scandinavian, Japandi, biophilic, and smart home designs.
Related Articles

Est. Since 1998
Renozone Interior Design
Renozone Interior Design is one of Singapore's reputable interior design companies since 1998. With our well-tested professional capabilities, client-oriented service, and attention to detail, we ensure our client needs are fulfilled and met beyond their expectations. Our extensive portfolio comprises high-profile projects in both residential (HDB, condo, landed properties) and commercial interior designs.
Services We Provide:
Accreditations
Trusted By Clients


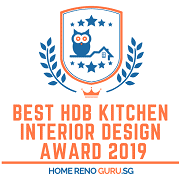






Accreditations
Trusted By Clients














