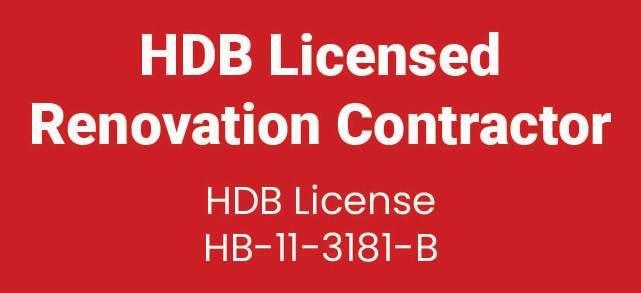4-Room BTO Design Ideas in Singapore: Complete Guide for 2025
Nothing can compare to when you finally get the keys to your 4-room BTO flat. To most Singaporean families, it begins a new chapter – a place to beautify, expand, and call home. The HDB 4 room BTO design is particularly famous as it balances comfort and affordability: On the one hand, it is comfortable enough to be used by a family, and on the other hand, it is practical and reasonably priced compared to the first-time homeowners.
Naturally, every flat has its own unique set of challenges. As you organise furniture, storage, and everyday lives, the area may become smaller than you thought. This is why the HDB renovations guide reminds homeowners to plan well before any works are undertaken.
Making wise decisions, a typical 4-room BTO can turn out to be a place that is cosy, elegant, and intimate. Suppose your 4-room BTO design taste is towards clean edges and minimalist-industrial accents, the warm home-like comfort of Japandi, or everything in-between. In that case, this guide will take you through ideas and tips for making your flat a true-to-life fit in 2025.
Understanding the 4-Room BTO Layout
A 4 room BTO flat design layout on paper is simple. The essentials are usually described as having a living and dining room, three bedrooms, a kitchen, two bathrooms, and a service yard, all of which fit within a space of approximately 90 square metres.
It does not sound like much, but how you utilize that layout can make a difference. Most of the time, the social centre will be the living room, the bedrooms must be comfortable whilst accommodating storage, and the service yard must be an efficient working space and not cluttered. Every corner counts.
This is why it is essential to consider the layout before renovation. URA’s space planning regulations state that the interior design for 4-room BTO flats should remain in line with structural requirements, but with a dash of flexibility. Such a plan will assist you in making decisions as to what to leave open, what to close, and where you can save space in built-in carpentry.
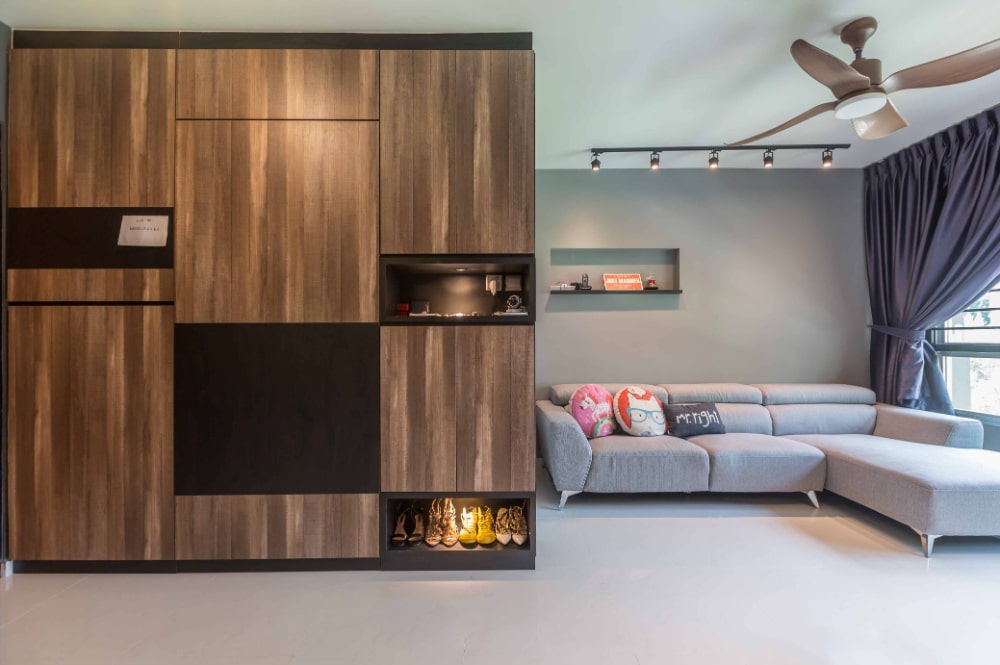
Popular Interior Design Styles for 4-Room BTOs
The BTO 4 room industrial design can be conventional, minimal, Scandinavian, Japandi, or any style you can come up with– the options are unlimited. The following are some of the most trendy 2025 Singapore 4 room BTO interior designs:
- Minimalist Design: The 4-room BTO minimalist design is exquisite. It hits even harder when you desire the air to breathe. Everything about its straight lines, soft colors, and simplified areas gives the luxury your home deserves.
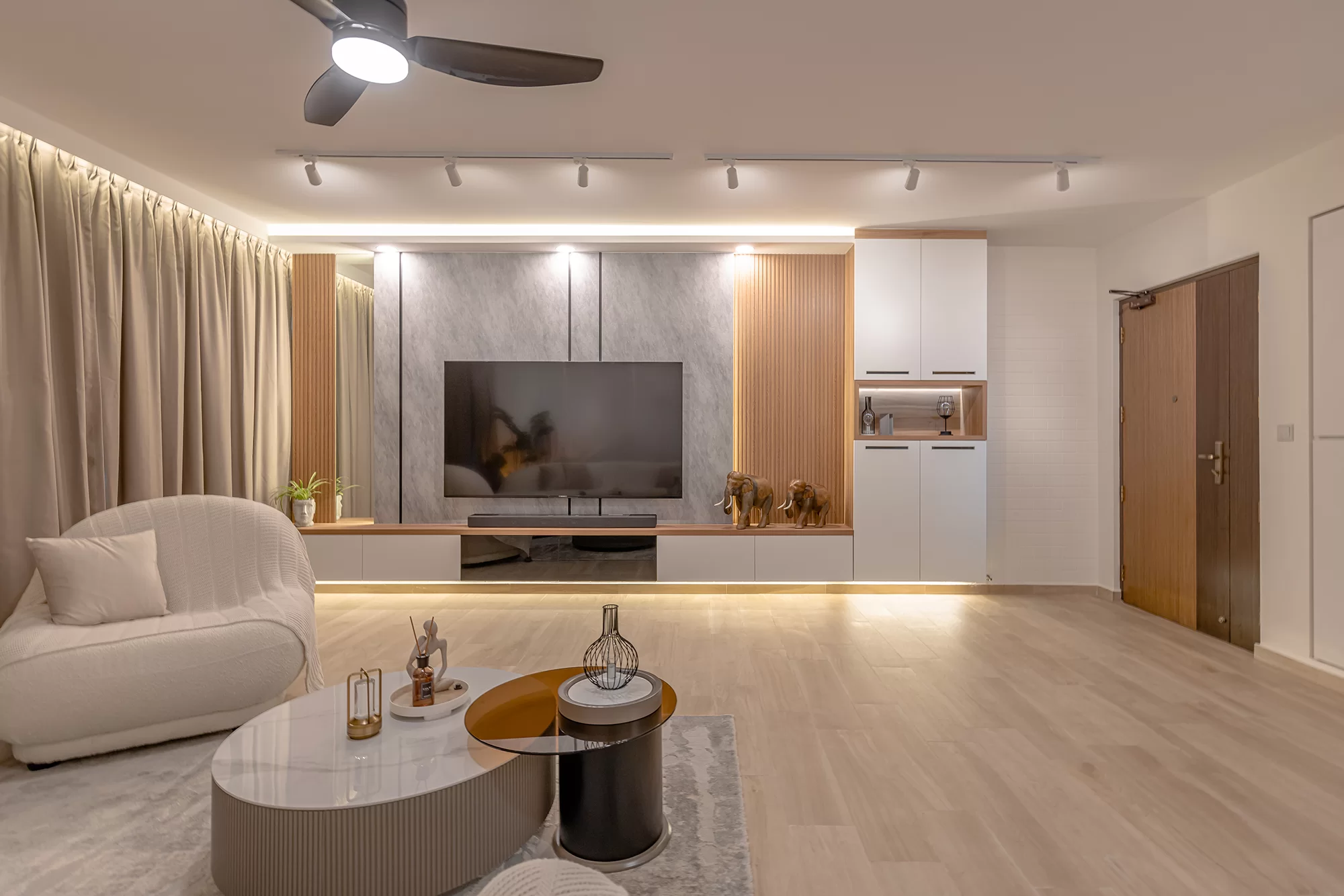
- Modern Luxury: In the 4-room BTO modern design, marble finishes and glass ornamentation with warm lighting are the first to invite the eyes in. The structures, colour, and modernism make these flats speak elegance.
- Industrialized Chic: This home is made to stand out with exposed brick, rough textures, and strong accents.
- Japandi/Scandinavian: These styles are the diamonds in the rough. You can never go wrong with the simplicity of Japandi or the light-heartedness of Scandinavian wood accents and soft lighting.
Get more of our bare and simple minimalist BTO portfolio for some inspiration.
4-Room BTO Living Room Design Ideas
The center of the home is the living room. Space planning is all for a 4-room BTO living room design to come to life.
Open spaces are the new thing to do. A report by the Straits Times in 2025 enlightened that younger house buyers prefer an open design in their living, dining, and kitchen spaces. You can choose partitions or sliding glass doors if you want more privacy or noise suppression.
The furniture must also fit the space accordingly: a small-sized sofa, a wall-mounted television, and a multi-purpose coffee table will help to make the room comfortable and at the same time useful. Another game-changer in BTO 4-room interior design is lighting. Cove lighting or a feature wall can change the mood immediately.
Please browse some of the modern living room designs we have at Renozone and watch how open plans are implemented.
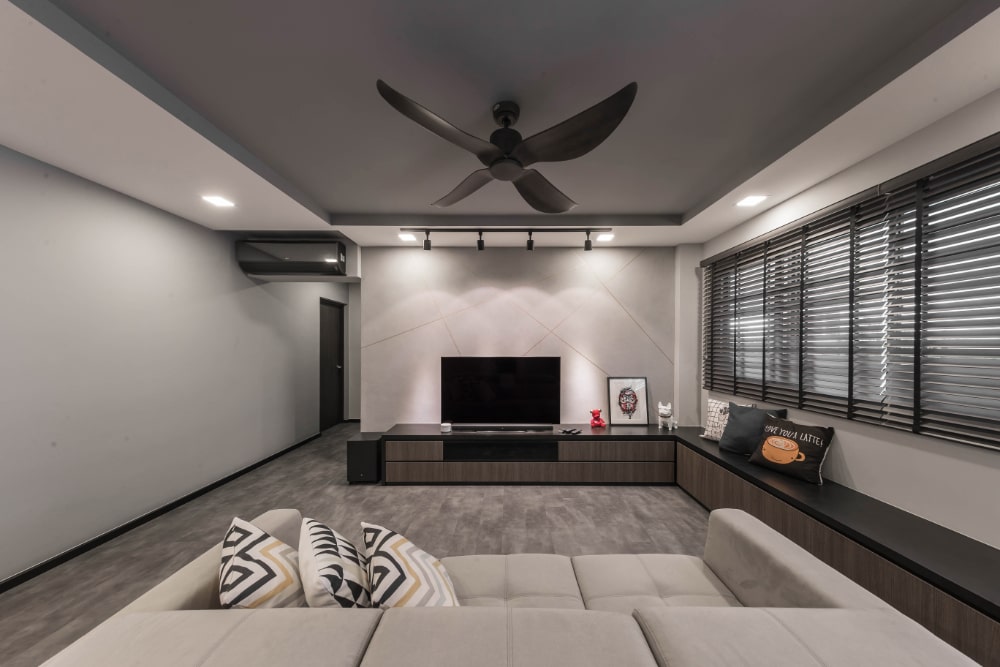
4-Room BTO Bedroom Design Ideas
The bedrooms do not have to be large, yet they can be luxurious. You can achieve this with the following ideas:
- Master Bedroom: Storage beds, sliding wardrobes, and neutral colors provide a relaxing escape in a 4-room HDB BTO master bedroom design. A patterned feature wall or headboard is not cluttered.
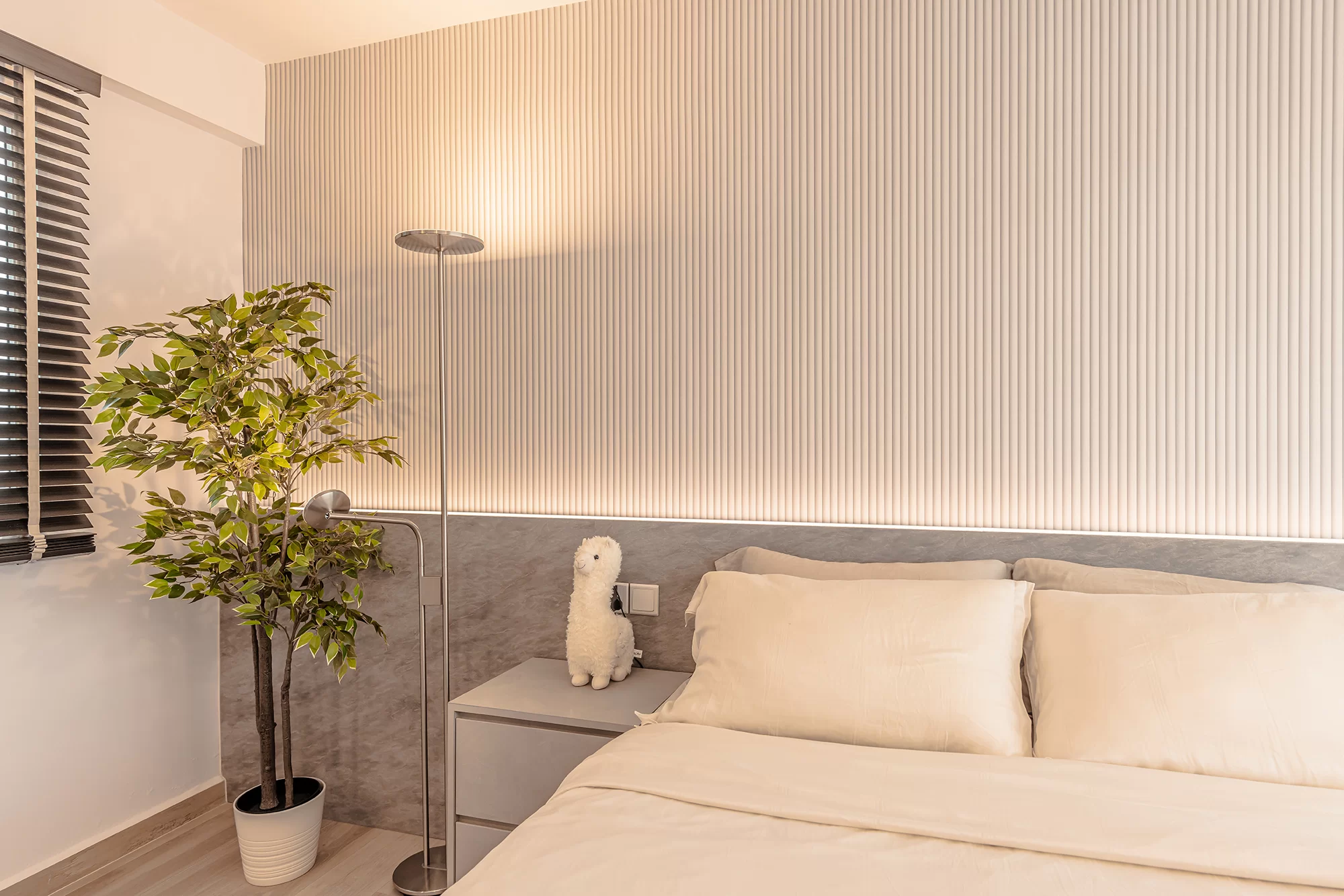
- Kids’ Room: Flexible furniture is a key player in every 4-room BTO bedroom design.
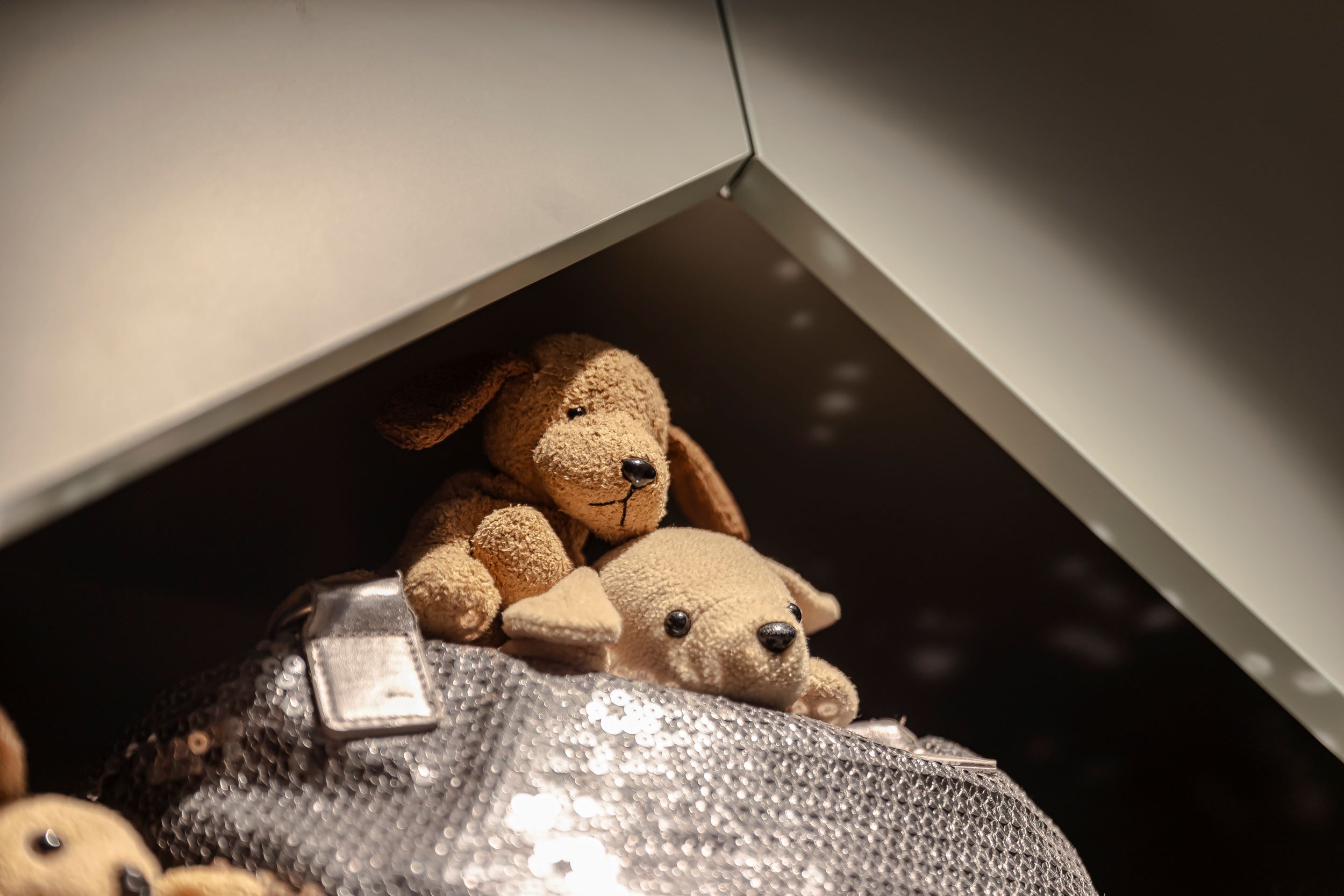
- Guest / Study Room: Here, convertible furniture is your best friend. The bed can be changed into a study centre, and guests can use it without any difficulties because of Murphy beds or folding desks.
Get more inspiration from our BTO 4-room bedroom design projects.
4 Room BTO Kitchen Design Ideas
BTO 4-room kitchen design comes with a special challenge because the kitchen is usually the most cramped of all spaces. Regardless, it can be made to shine with proper planning.
Closed kitchens are convenient when you cook a lot, whereas open kitchens make a roomy impression. Another trend that is gaining popularity is the addition of an island/breakfast counter. Quartz countertops, modular cabinets, and functional appliances blend style and functionality.
Explore our kitchen renovation ideas of layouts that optimise space.
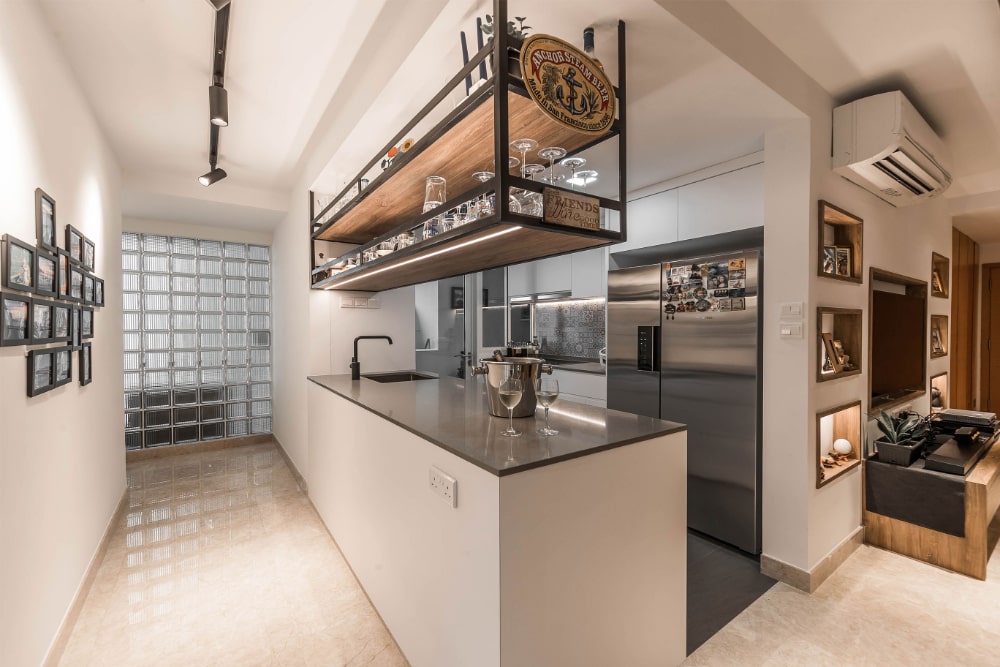
4-Room BTO Bathroom / Toilet Design
The 4-room BTO toilet design has to accommodate small bathrooms for HDB flats. The frameless glass shower stalls open up the space, whereas the vanities are mounted on the walls, leaving the floor empty.
Large-format tiles or muted feature walls are used as finishes to give a touch of elegance. Consider a rain shower, mood lighting, or smooth fittings to add some cost-saving luxury.
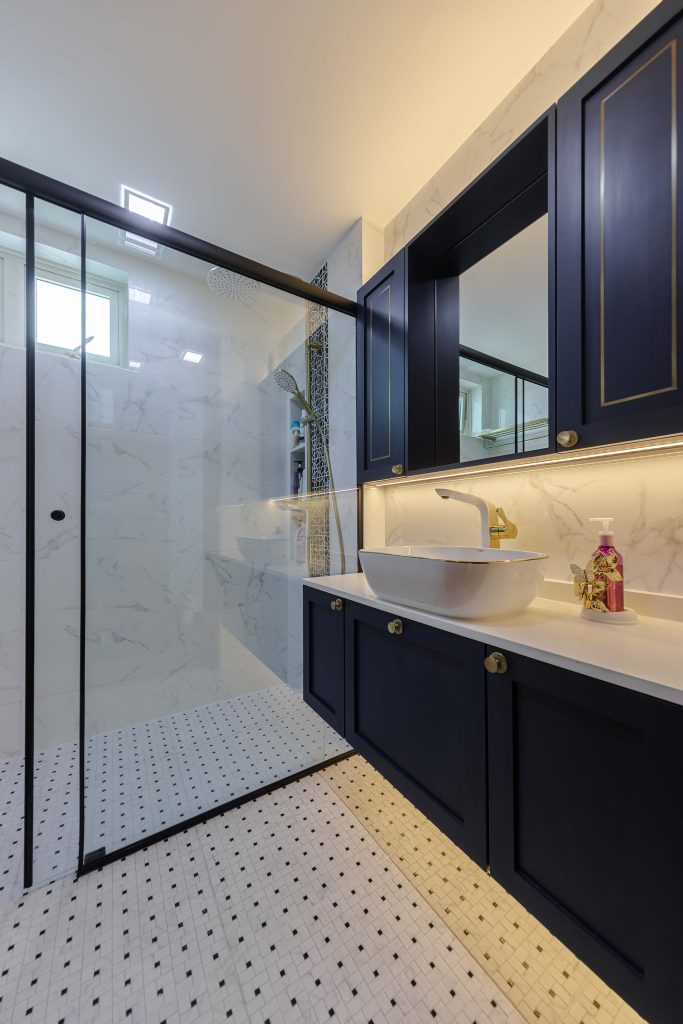
Budgeting & Renovation Considerations
In Singapore, the average cost of renovating a 4-room BTO flat is $40,000-$70,000. Yet, it would greatly depend on the type of design and materials used. Minimalist designs are cheaper because the carpentry is less complicated, and modern luxury or industrial designs may take an inclination upwards.
We strike a balance between functionality, aesthetics, and budget at Renozone. Please find out how we do this in previous BTO renovation projects.
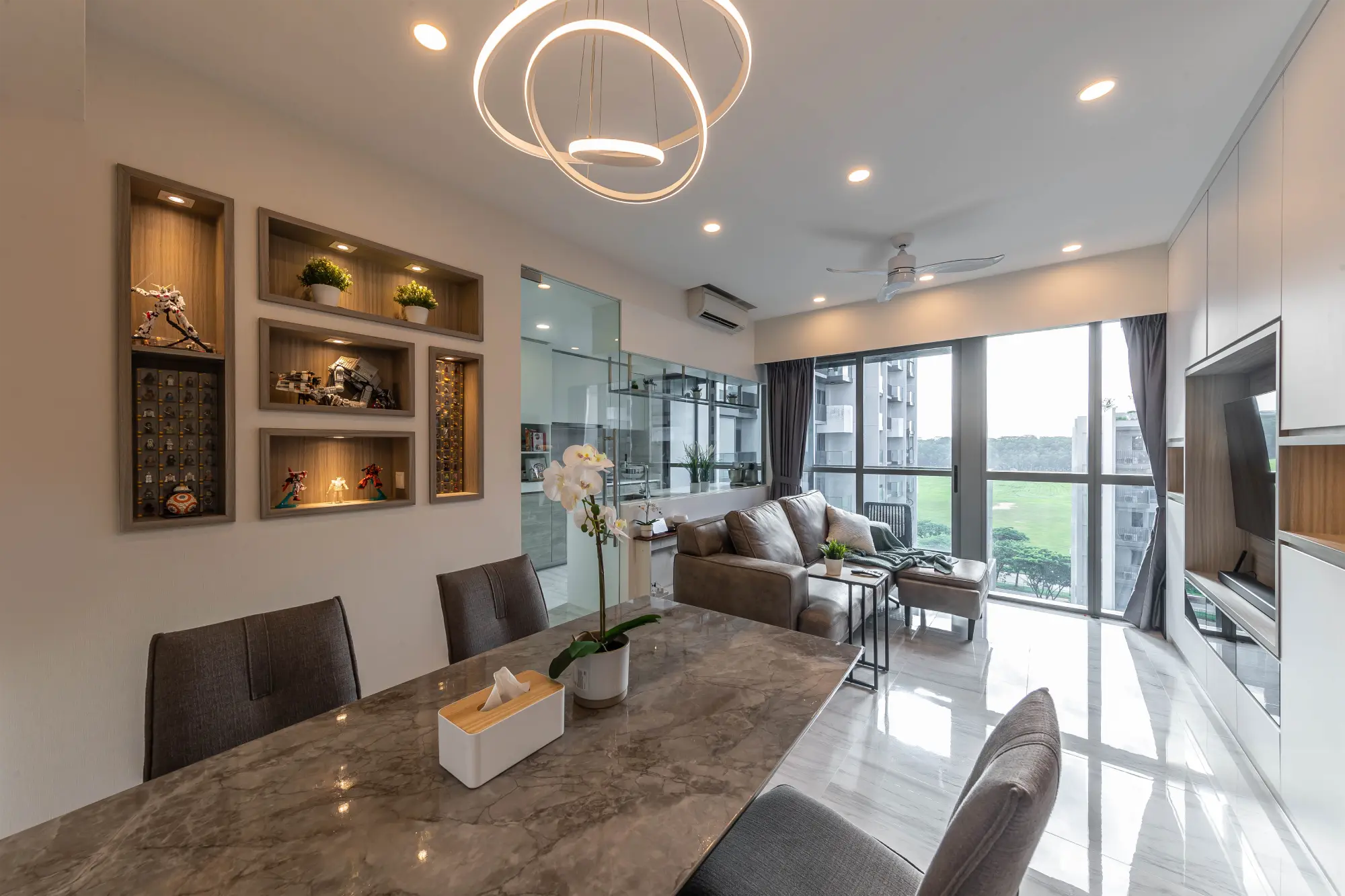
Conclusion: Designing a Home That Fits Your Lifestyle
Families do not live in the same way, so this is the reason why customisation is essential. Your 4-room BTO can mirror your lifestyle, whether you desire a cosy nest, modern showcase, or practical multi-use home.
Ready to get started? The team of talented designers here at Renozone can assist you in planning, designing, and transforming your flat into the home of your dreams.
Renozone is here for you – whether it’s a modern condo renovation, a stylish upgrade for your 3 room HDB interior design, a smart and functional 4 room HDB renovation, or elegant and spacious 5 room HDB design ideas. Our commercial renovation services also help businesses create inspiring work environments. Let Renozone turn your vision into reality with creative, customized solutions.
Book a free design consultation today and get a step towards a dream home.
FAQ – 4 Room BTO Design (2025 Edition)
What is the best 4-room BTO design layout in Singapore?
The optimum layout will depend on your lifestyle. The Wireless layouts provide space and flow, whereas enclosed layouts provide privacy.
How much does a 4-room BTO renovation cost?
$40,000-70,000, on average, depending on style, materials, and carpentry requirements.
Which interior design style is best for 4-room BTO flats?
Minimalist is popular because of its clean appearance, and Japandi is loved because of its cosy, calm, and industrial chic, which is adored by the character.
How can I maximise space in a 4-room BTO flat?
In-built carpentry, multi-purpose furnishings, and bright lighting are also used to make the flat look larger.
Do I need HDB approval for a 4-room BTO renovation?
Yes! Some work needs HDB permits, such as hacking, electrical rewiring, and bathroom work. It is always wise to consult the guidelines.
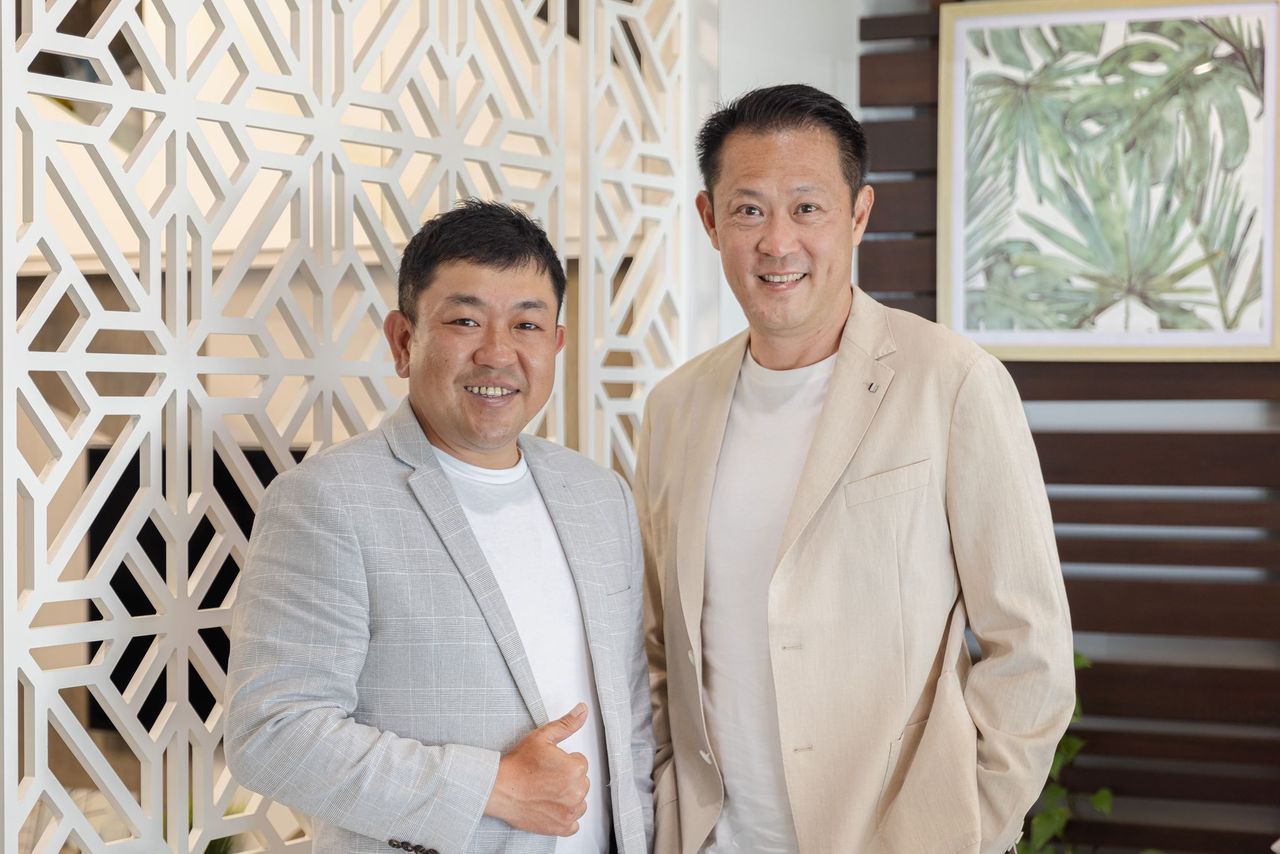
Est. Since 1998
Renozone Interior Design
Renozone Interior Design is one of Singapore's reputable interior design companies since 1998. With our well-tested professional capabilities, client-oriented service, and attention to detail, we ensure our client needs are fulfilled and met beyond their expectations. Our extensive portfolio comprises high-profile projects in both residential (HDB, condo, landed properties) and commercial interior designs.
Services We Provide:
Accreditations
Trusted By Clients
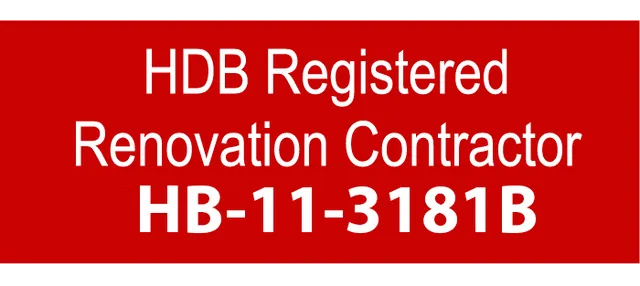

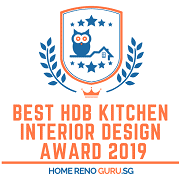


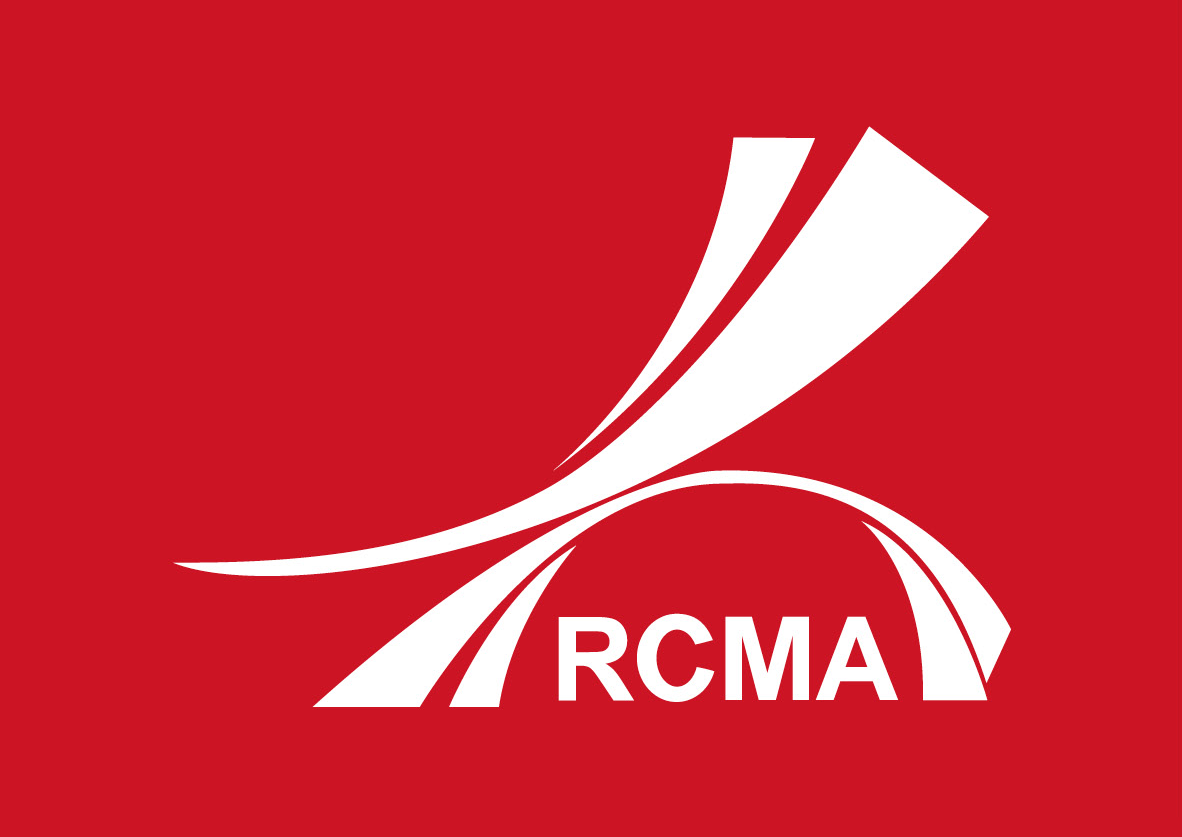



Accreditations
Trusted By Clients
