8 Practical and Aesthetic 5-Room HDB Living Room Design Ideas for Style & Comfort
Designing the living room of a 5-room HDB flat in Singapore comes with the luxury of space and the opportunity to express personal style. As the heart of the home, your living room serves multiple purposes: it is where you entertain guests, unwind with family, or enjoy a quiet night in. Hence, it is important to explore various 5-room HDB living room design ideas, so that you can choose the perfect ideas for your home based on your preferences and requirements.
With a larger space to work with, thoughtful design choices can help you create a space that’s both functional and visually striking. In this guide, we explore practical and inspiring 5-room HDB living room design ideas tailored to maximise comfort, flow, and style in your living room. Let’s explore these design ideas!
1. Create an Open-Concept Living Area
Open-plan living is ideal for 5-room flats. You can achieve a seamless layout in the living room, kitchen, and dining area to promote flow and spaciousness. With the larger space, such an open-plan layout creates a very attractive and welcoming openness. An open-concept design also improves ventilation and allows natural light to travel freely throughout the space. You can use rugs or ceiling treatments to subtly define zones without breaking up the visual continuity. The image below shows a 5-room HDB living room design with an open-plan layout. The adjoining kitchen and living room flow seamlessly into each other.
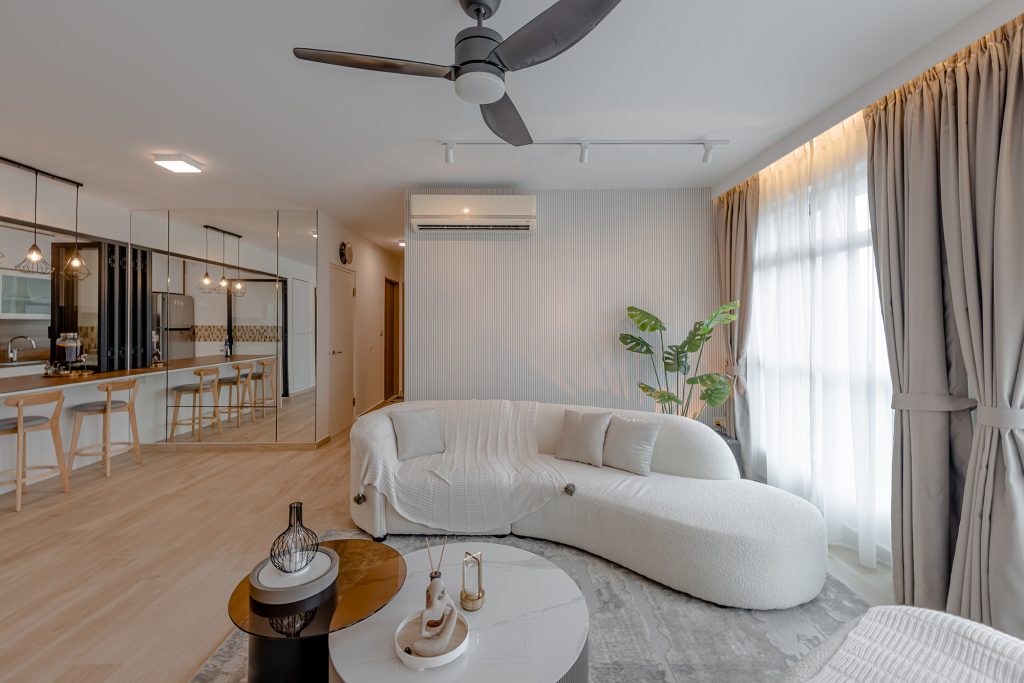
2. Choose the Right Furniture Layout
With more floor area in a 5-room HDB, you have flexibility in furniture arrangement. You can opt for an L-shaped or modular sofa to anchor the room and also increase the seating space. Floating the sofa away from the wall can create an intentional lounge area and make the room feel less boxy. Be sure to leave enough clearance around furniture for easy movement and accessibility. This layout idea has been incorporated into the following 5-room HDB living room design where the L-shaped sofa is placed away from the walls to create a spacious and well-rounded living room.
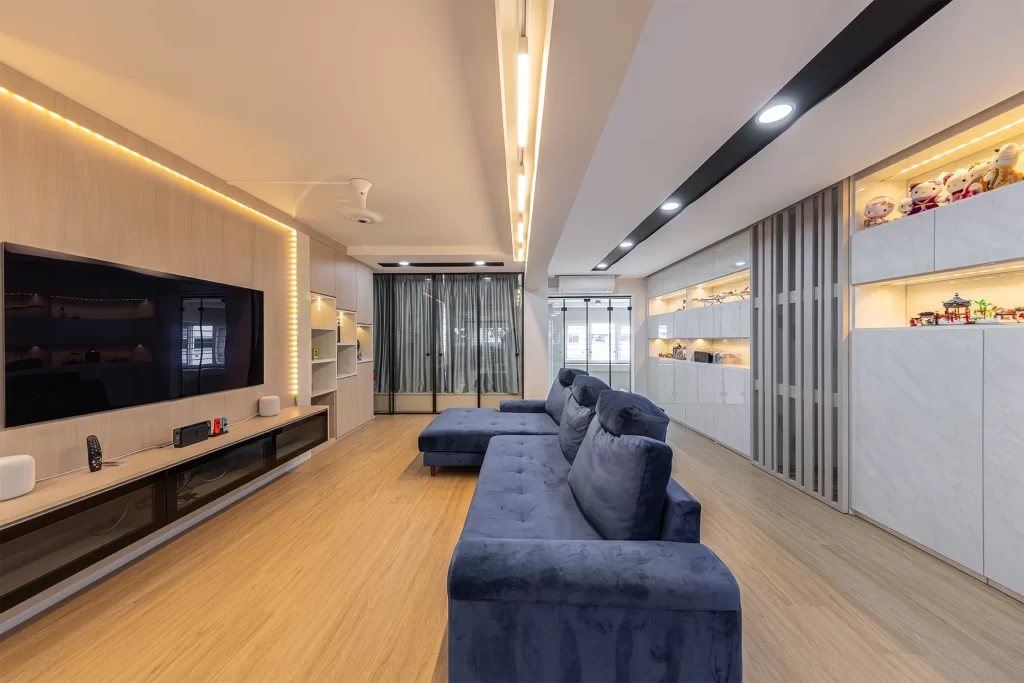
3. Use Built-In Carpentry for Seamless Storage
Clutter-free spaces enhance the feeling of openness, whereas a disorganised space can give a very cramped feeling. With a minimalist interior design theme for your 5-room HDB living room, you can create an open and spacious outlook. Consider custom-built TV consoles, wall-mounted shelves, or recessed cabinetry to store electronics, books, and decor. A well-integrated feature wall can also serve as a focal point, incorporating hidden storage while elevating the room’s aesthetics. As depicted in the following minimalist interior 5-room HDB living room design idea, the feature wall and carpentry provide storage options to create a well-organised spacious look.
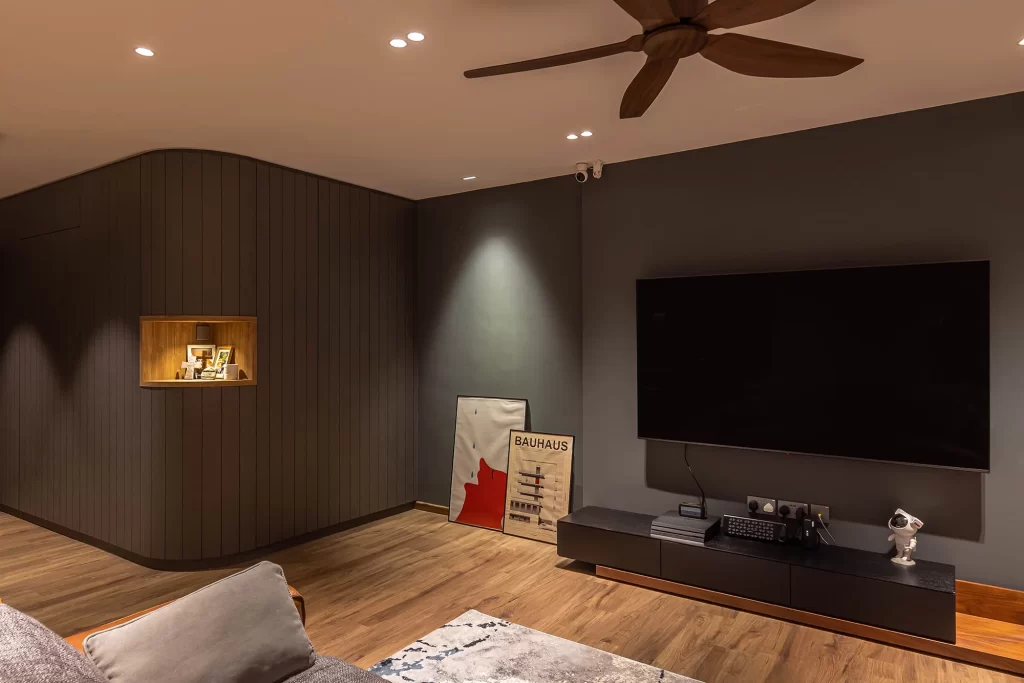
4. Play with Textures and Finishes
Layering different materials adds warmth and dimension. Mix natural wood tones, soft fabrics, matte surfaces, and metallic accents to create a balanced and tactile environment. A textured rug, velvet cushions, and a stone-effect feature wall can provide depth without overwhelming the space. As shown in the following image, plush sofas, flowy curtains, and stone tabletop add different touches of texture and finish to the space. This creates depth and character to the space.
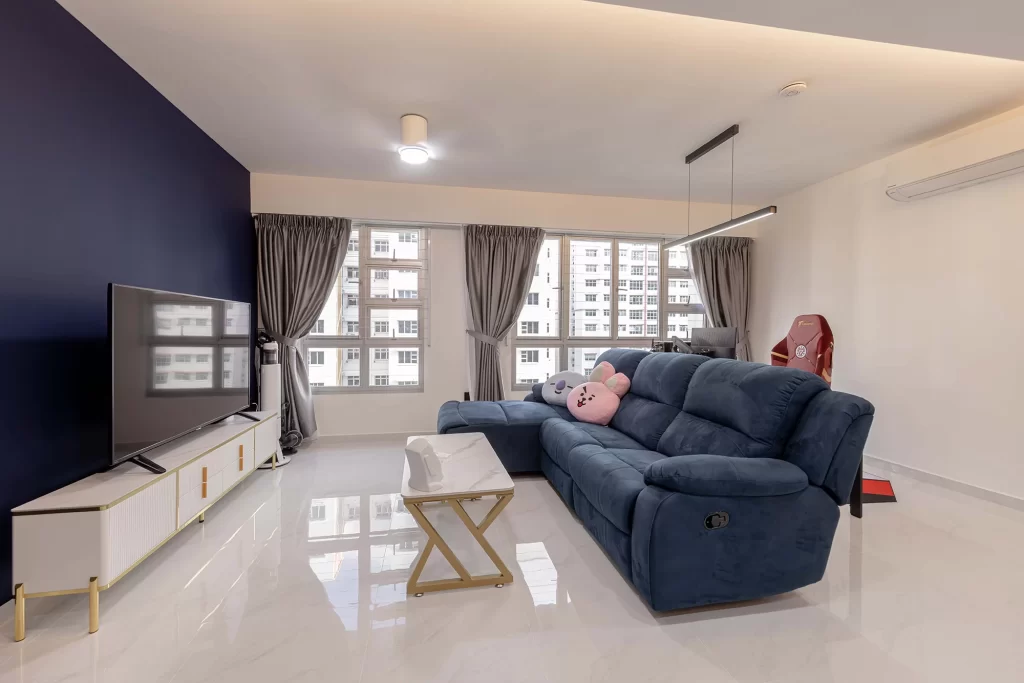
5. Statement Lighting
Another important feature of a 5-room HDB that you must have is statement lighting. In a large living room of a 5-room HDB, it is very important that it is lit up properly to create a welcoming effect. You can add large windows that allow for plenty of daylight. Keep window treatments light and sheer to let the sun in while maintaining privacy. Other than natural light, incorporate various forms of statement lighting. You can add spotlights, track lights, accent lights, and recessed lighting to create illusions of depth and achieve a dramatic ambience. Use light-coloured walls and flooring to further brighten the room. The following 5-room HDB living room design shows various forms of statement lighting that brighten up the living room to create an awe-striking effect.

6. Add Personality with Accent Pieces
Personalise your space with decor that reflects your lifestyle. Statement lighting fixtures, curated artwork, indoor plants, or a designer coffee table can infuse character into the room. Choose a cohesive theme and colour palette that complements the overall design of your flat.
Consider the following portfolio image that adopts this 5-room HDB living room design idea of adding personalised accent pieces. Notice the cube and cylindrical-shaped coffee tables in the middle of the living room, along with the statement feature wall and chest of drawers. All these furniture pieces act as focal points and accents which enhance the overall appearance of the living room.

7. Smart Zoning for Multi-Use Spaces
Your living room can double as a reading corner, a workspace, or even a play area for kids. Use furniture with dual functions—like storage ottomans or fold-out desks—and position them to subtly delineate areas. Rugs, lighting, or partial dividers can help define each space without full partitions. Or conversely, just strategically placing the furniture pieces in clusters can help zone out the open living room and create separate nooks for different purposes. This has been done in the following 5-room HDB living room design idea.
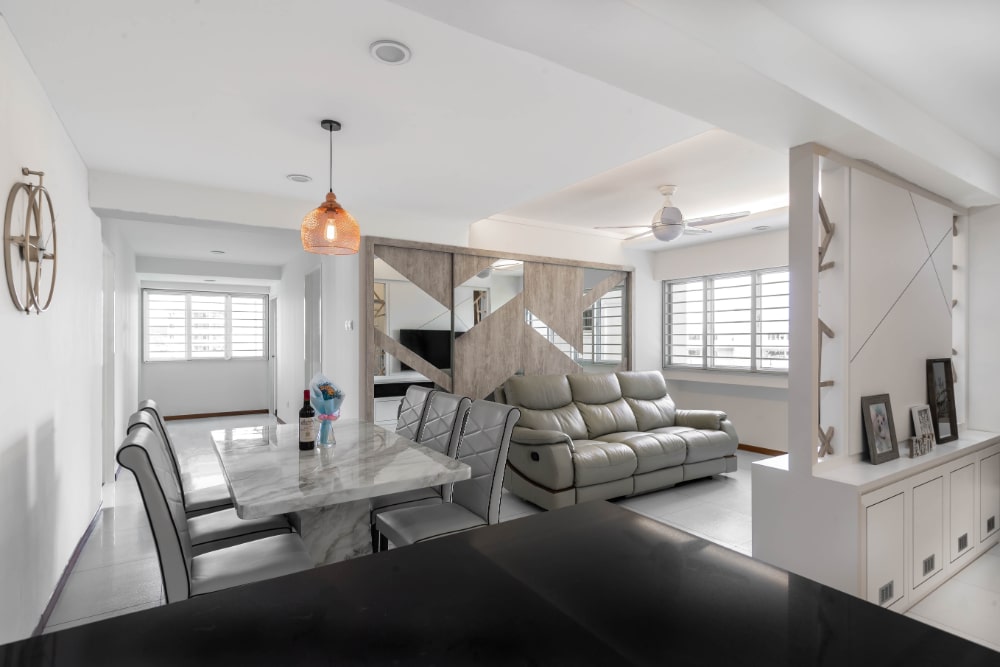
8. Integrate Technology Discreetly
Modern living rooms are equipped with smart home features. Hide wires and devices using built-in cable management systems. Consider recessed lighting with dimmers, automated blinds, or a soundbar integrated into a floating shelf—all contributing to a clean and clutter-free look.
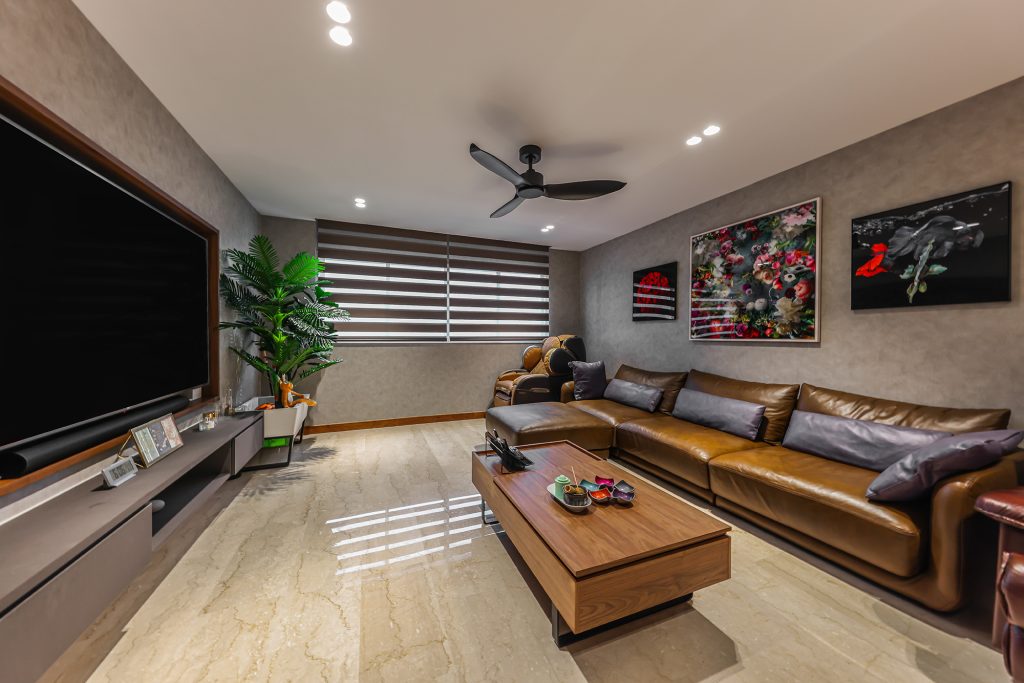
Conclusion
Your 5-room HDB living room is a space of potential for connection, creativity, and comfort. Whether you prefer a minimalist layout or a richly textured, cosy atmosphere, good design is about pairing form with function. With the right balance of layout planning, storage solutions, and personal flair, your living room can become the centrepiece of a well-loved home.
The above-mentioned 5-room HDB living room design ideas can inspire you to get the perfect living room to relax and entertain your guests in. If you are looking for interior design ideas for the whole of your 5-room HDB or looking for 5-room HDB kitchen designs, we have all the information.
Looking to renovate your 5-room HDB living room? Contact Renozone today to speak with our interior design experts and bring your vision to life.
Renozone combines creativity and functionality in every project — whether it’s a spacious 5 room HDB renovation, a sleek 4 room HDB design, or a smartly optimized 3 room HDB interior design. We understand that each space is unique and work to bring out its best features. From HDB renovation, landed house interior design. and condo design to inspiring commercial interior design, Renozone is your partner for beautiful, practical renovations.
Frequently Asked Questions (FAQs)
What are the best furniture layout ideas for a 5-room HDB living room?
Consider L-shaped or sectional sofas for better use of corner space, and place larger furniture against the walls. Floating shelves and wall-mounted consoles also help maintain open floor areas.
Can I combine my living and dining areas in a 5-room HDB?
Yes. An open-plan layout works well in a 5-room flat. Use rugs, lighting, or half-partitions to visually separate the zones while maintaining flow and connectivity.
What lighting works best in a 5-room HDB living room?
Layered lighting is ideal. Combine ceiling lights for general illumination, wall sconces or cove lights for mood, and floor or table lamps for task lighting.
How do I balance style and practicality in my 5-room HDB living room design?
Choose timeless finishes and durable materials. Incorporate closed storage to keep the space tidy, and use accent pieces—like rugs, cushions, or art—to express personal style without sacrificing function.
What colour schemes work best for a modern 5-room HDB living room?
Neutral bases like grey, beige, or white paired with accents like navy, forest green, or brass offer a sleek, modern aesthetic. Stick to two to three complementary tones for a cohesive feel.

Est. Since 1998
Renozone Interior Design
Renozone Interior Design is one of Singapore's reputable interior design companies since 1998. With our well-tested professional capabilities, client-oriented service, and attention to detail, we ensure our client needs are fulfilled and met beyond their expectations. Our extensive portfolio comprises high-profile projects in both residential (HDB, condo, landed properties) and commercial interior designs.
Services We Provide:
Accreditations
Trusted By Clients


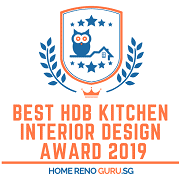






Accreditations
Trusted By Clients














