8 Cool and Trendy 5-Room HDB Kitchen Design Ideas In Singapore
The kitchen is the heart of any home, where the magic of cooking and baking happens. In a spacious 5-room HDB flat, the kitchen is also bigger, giving you more opportunity to try out different interior design themes and styles. A 5-room flat offers homeowners the flexibility to plan a kitchen that is not only practical but also stylish and welcoming. Whether you cook daily, entertain often, or simply want a space that reflects your personality, thoughtful 5-room HDB kitchen design can elevate the way you live and cook!
In this article, we share practical and inspiring 5-room HDB resale kitchen design ideas that balance storage, aesthetics, and ease of use, ensuring your space works as beautifully as it looks.
1. Embrace the Open-Concept Kitchen
One of the most trendy design ideas for a 5-room HDB kitchen is the open-concept kitchen. An open-plan kitchen merges the space with the dining area and living room to create a seamless flow among all these areas. This not only enhances the feeling of spaciousness but also allows better interaction with guests or family while cooking.
Another important old 5-room HDB kitchen design idea is to use an island or breakfast bar as a functional divider. It adds counter space, additional storage, and visual separation without closing off the space. The following portfolio image depicts an open-plan kitchen with a kitchen island installed as a small divider between the kitchen and dining area. This island serves as additional storage and functionality as well.
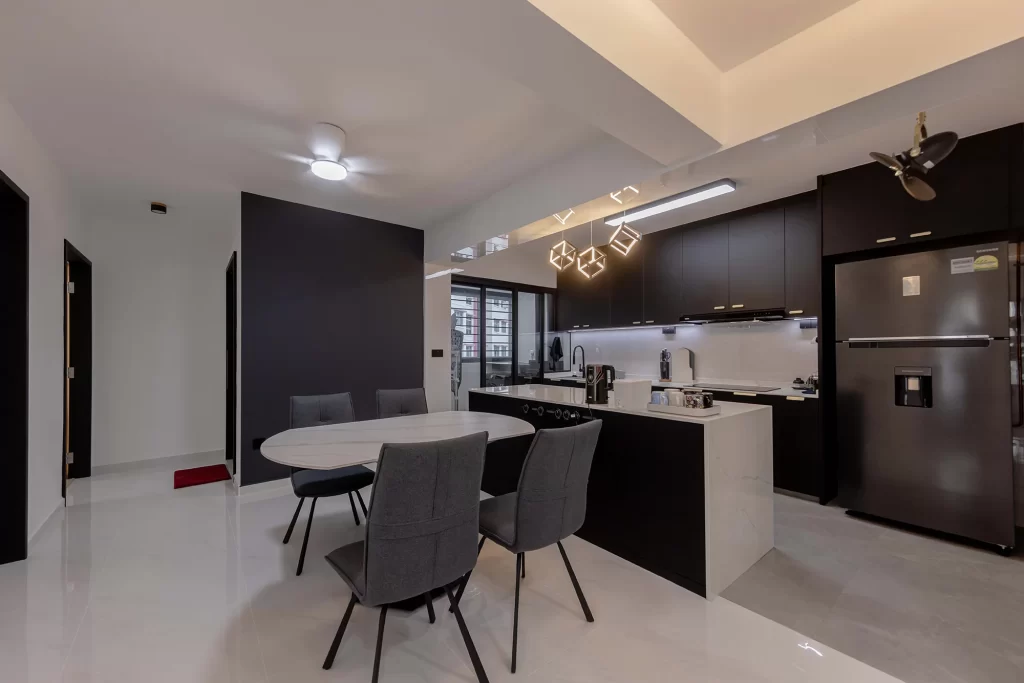
2. Zone Your Kitchen for Efficiency
With a larger floor plan, zoning in the kitchen becomes essential. Whether you have an open-plan kitchen or a traditional one, break your kitchen into dedicated zones for prepping, cooking, cleaning, and storage. You can create a modern layout of the classic work triangle (sink, stove, fridge) to keep the workflow smooth and functional
As an example, U-shaped or galley layouts can make workflows more efficient, while L-shaped kitchens with an island create social and functional hubs. As shown in the following HDB BTO 5-room kitchen design, a classic L-shaped kitchen offers maximum functionality and storage in a bigger space.
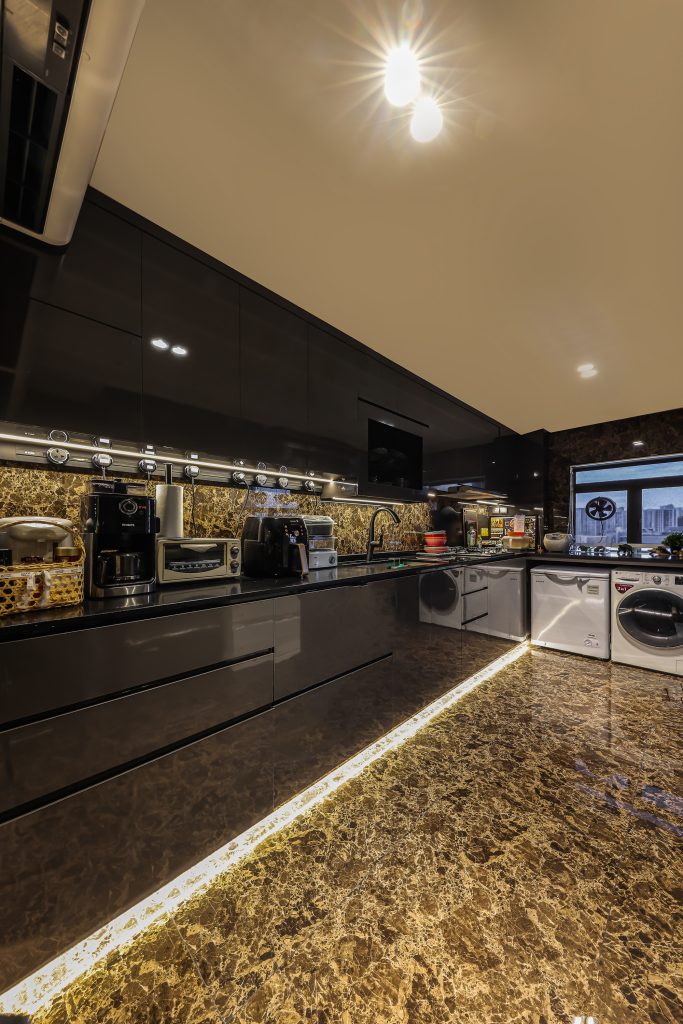
3. Maximise Vertical Storage
Although a 5-room HDB kitchen is big enough, you can never have too much storage. While maximising vertical storage in your HDB 5-room kitchen design, you can ensure that your kitchen remains decluttered and organised. Smart vertical storage ensures you never waste an inch. Tall cabinets, overhead shelves, and full-height pantry units can keep your kitchen tidy and clutter-free.
To give a modern and trendy look to your kitchen that has a lot of storage, use soft-close mechanisms, pull-out racks, and hidden drawers to increase accessibility and convenience, while maintaining a stylish appearance. The following kitchen portfolio image shows handleless storage throughout the kitchen that creates a modern look.
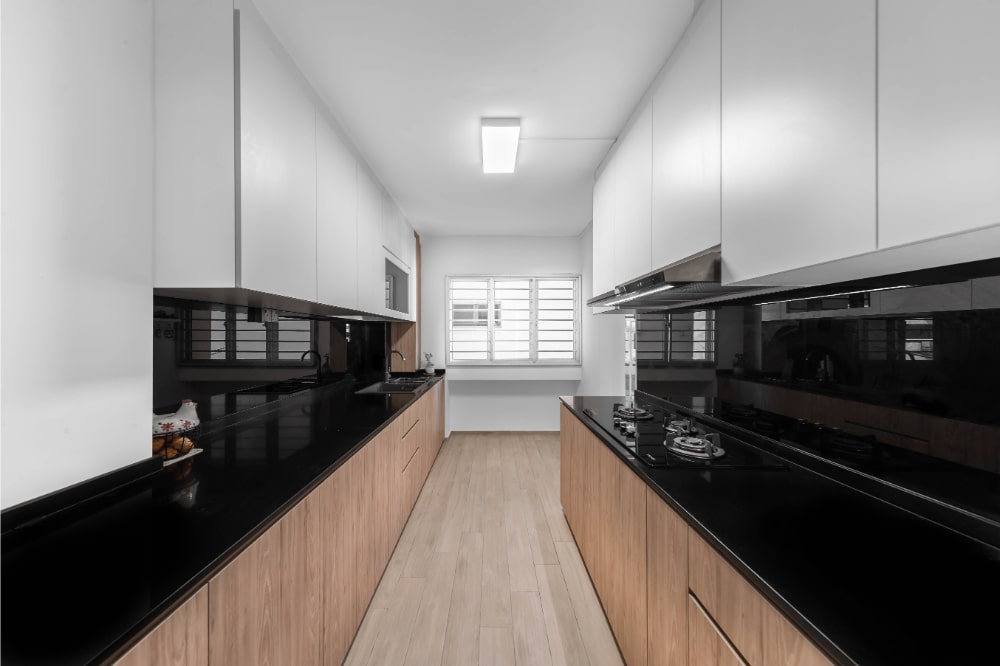
4. Choose Durable and Elegant Materials
Whether the kitchen is big or small, it is a high-traffic zone, so choosing the right materials is crucial. So even in a 5-room HDB kitchen, opt for:
- Quartz countertops for durability and low maintenance
- For an HDB 5-room kitchen cabinet design, choose anti-fingerprint laminates for a sleek, clean finish
- Tempered glass or sintered stone backsplashes for both protection and aesthetic appeal
Combining wood accents with glossy, quartz finishes can create a beautiful contrast that maintains a modern look, as shown in the following kitchen design image.
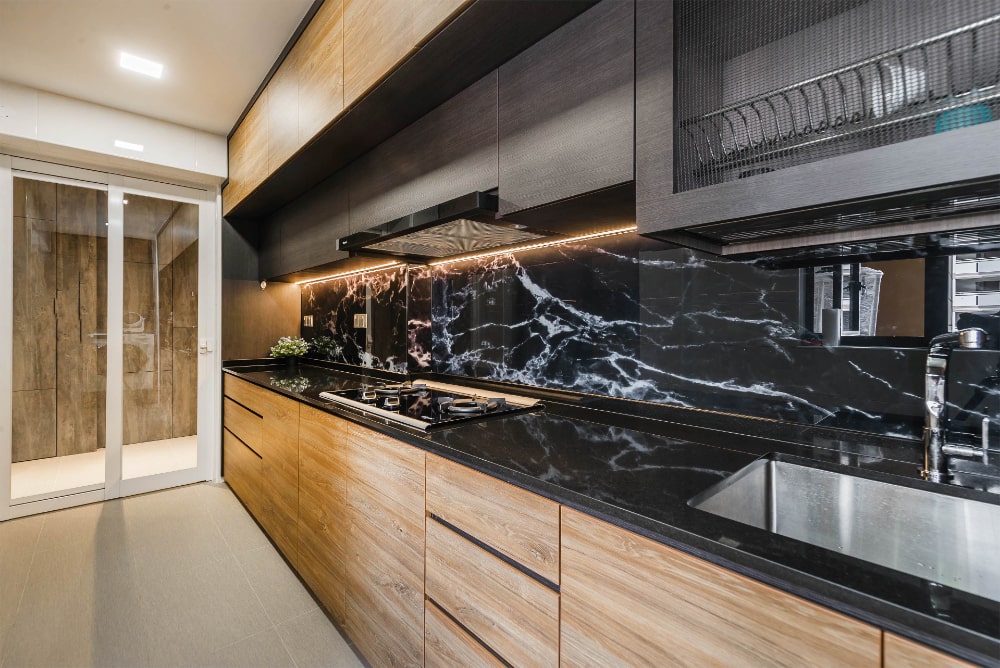
5. Lighting Matters: Blend Function with Ambience
Although a kitchen may be thought of as a place of work and functionality, that doesn’t mean it shouldn’t look and feel aesthetically pleasant. A well-lit kitchen isn’t just functional—it sets the mood too. Layering different forms of lighting in the kitchen can create a very dramatic and aesthetically pleasing effect. You can add the following types of lighting:
- Ambient lighting from ceiling fixtures for general brightness
- Task lighting under cabinets to illuminate countertops
- Accent lighting for glass cabinets or feature walls to enhance visual interest
Choose warm lighting tones to create a cosy, inviting kitchen atmosphere. As depicted in the following kitchen design image, the different lighting forms add a touch of elegance into the space.
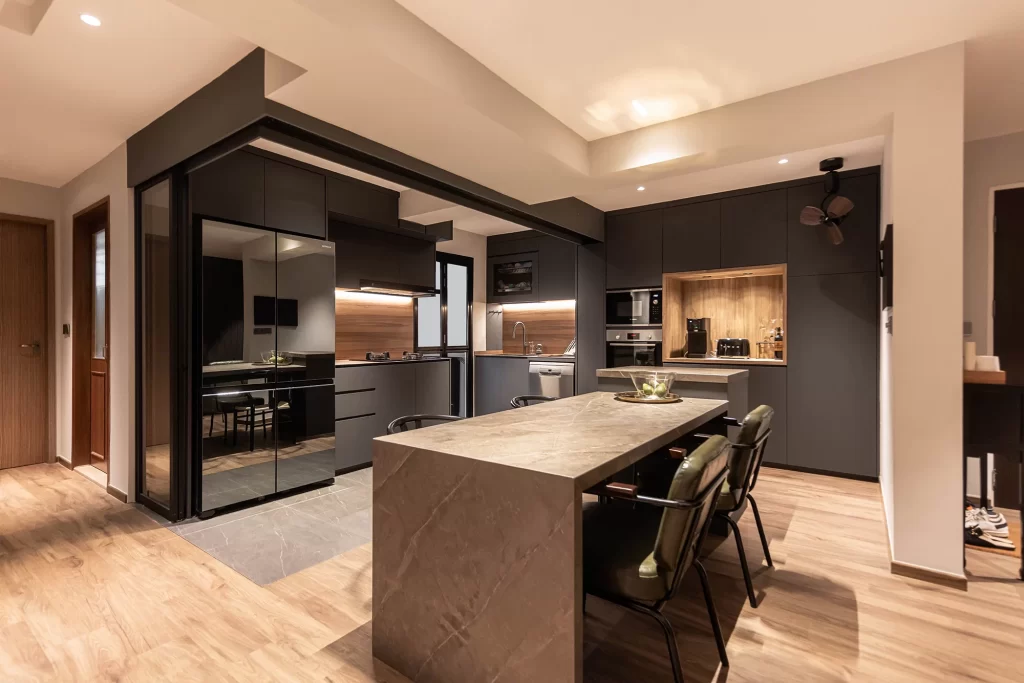
6. Ventilation and Appliances: Plan Smartly
In an open-plan layout of a kitchen, all the cooking odours and smoke can create an unpleasant atmosphere in the living are. Therefore, it is very important that you add a good ventilation system to keep the odours at bay. Install a powerful but quiet cooker hood to maintain air quality, especially in open kitchens.
Built-in ovens, microwaves, and even dishwashers can be seamlessly integrated into your cabinetry to save space and enhance aesthetics. As shown in the following kitchen design image, you can see that the in-built oven and other appliances into the cabinetry creates a well-integrated and aesthetically pleasing ambience in the kitchen.
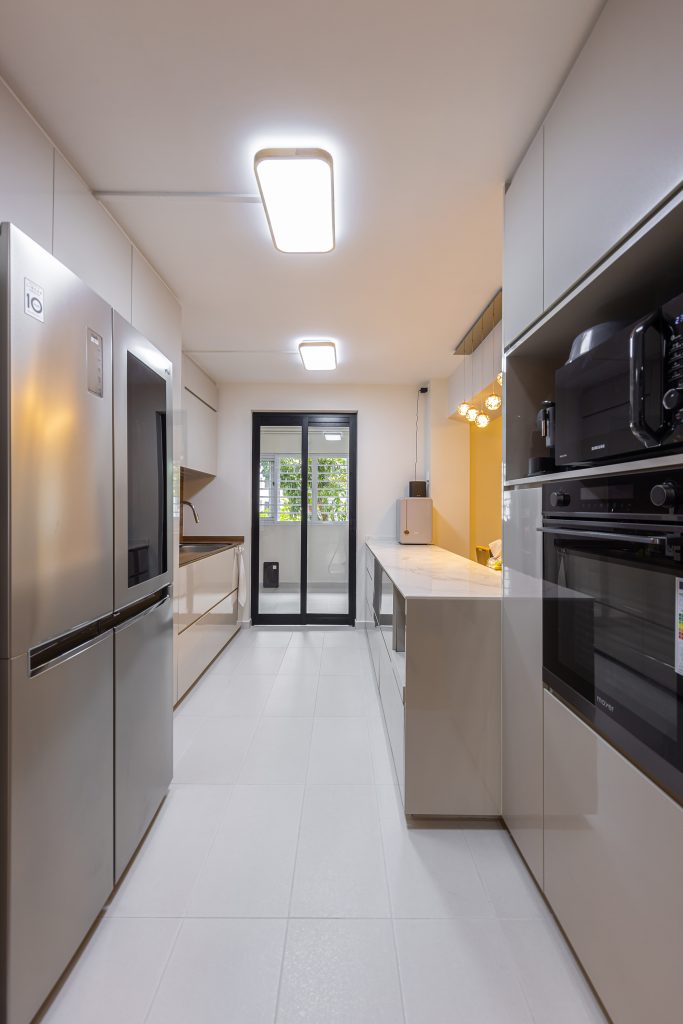
7. Add your Personal Touch with Colours & Fixtures
While neutral tones are timeless, it doesn’t mean that you cannot add any colour to the kitchen. Pairing bright or bold colours with neutral hues in the kitchen can immediately grab everyone’s attention. Navy blue, forest green, and deep terracotta can add warmth and depth to your kitchen. Pair these with brass handles, ceramic sinks, or even open wooden shelves for that classy and royal touch.
If you prefer minimalism, opt for a monochromatic palette and let textures—like ribbed glass or fluted cabinets—do the talking. Moreover, you can add your personal touch to the kitchen design and architecture. As an example, consider the following 5-room HDB kitchen design, where the designers have created a personalised space by having glass partitions for the kitchen.

Another angle of this kitchen from the outside shows a cute little nook added to the side while the glass window partitions adds an elegant and unique touch to the kitchen.

8. Make Room for Dining or Breakfast Nooks
A spacious 5-room HDB flat often allows room for integrated dining. It offers you ample space to design your kitchen and adjoining areas in a unique and creative manner. Consider a cosy breakfast nook by the window or an extended kitchen island that doubles as a dining table.
You can even add bench seating with built-in storage can also save space while adding charm. In the following 5-room HDB kitchen design image, a unique dining area along the kitchen island has been created. The high stools create a bar counter, adding a fun and creative ambience to this socialising area.
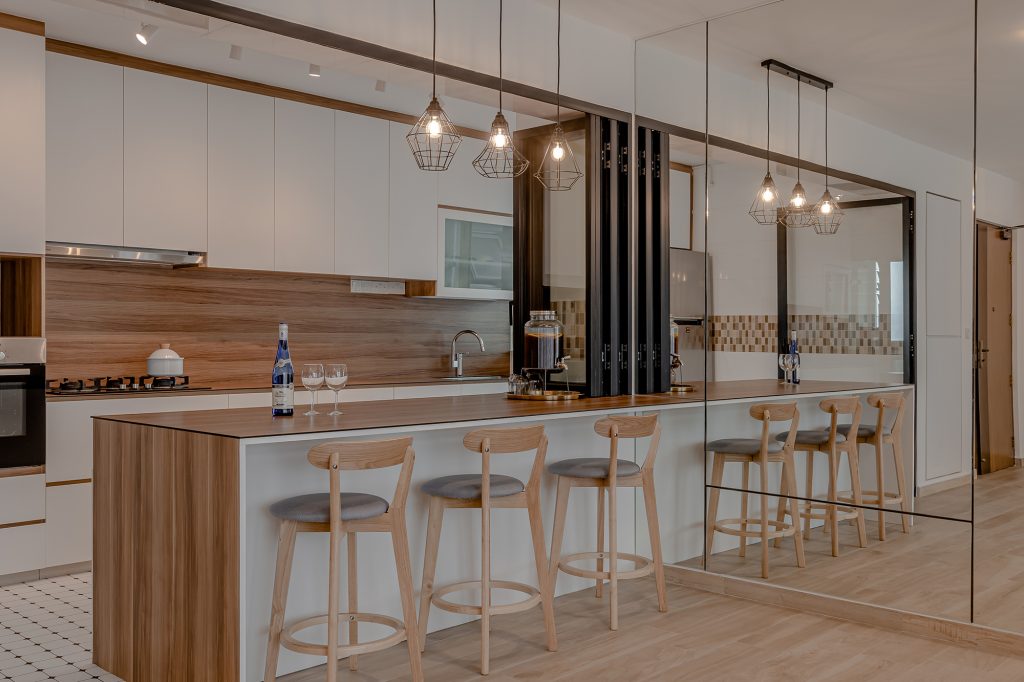
Final Thoughts
A 5-room HDB kitchen design in Singapore is an opportunity to blend form and function in a space that is big compared to other types of HDB flats. From efficient layouts and quality materials to mood-enhancing lights and custom features, these kitchen design ideas for 5-room HDBs aim to help homeowners create kitchens they’ll love for years to come.
Looking to transform your space? Renozone is here for you – whether it’s a modern condo renovation, a stylish upgrade for your 3 room HDB interior design, a smart and functional4 room HDB renovation, or elegant and spacious 5 room HDB design ideas. Our commercial renovation services also help businesses create inspiring work environments. Let Renozone turn your vision into reality with creative, customized solutions.
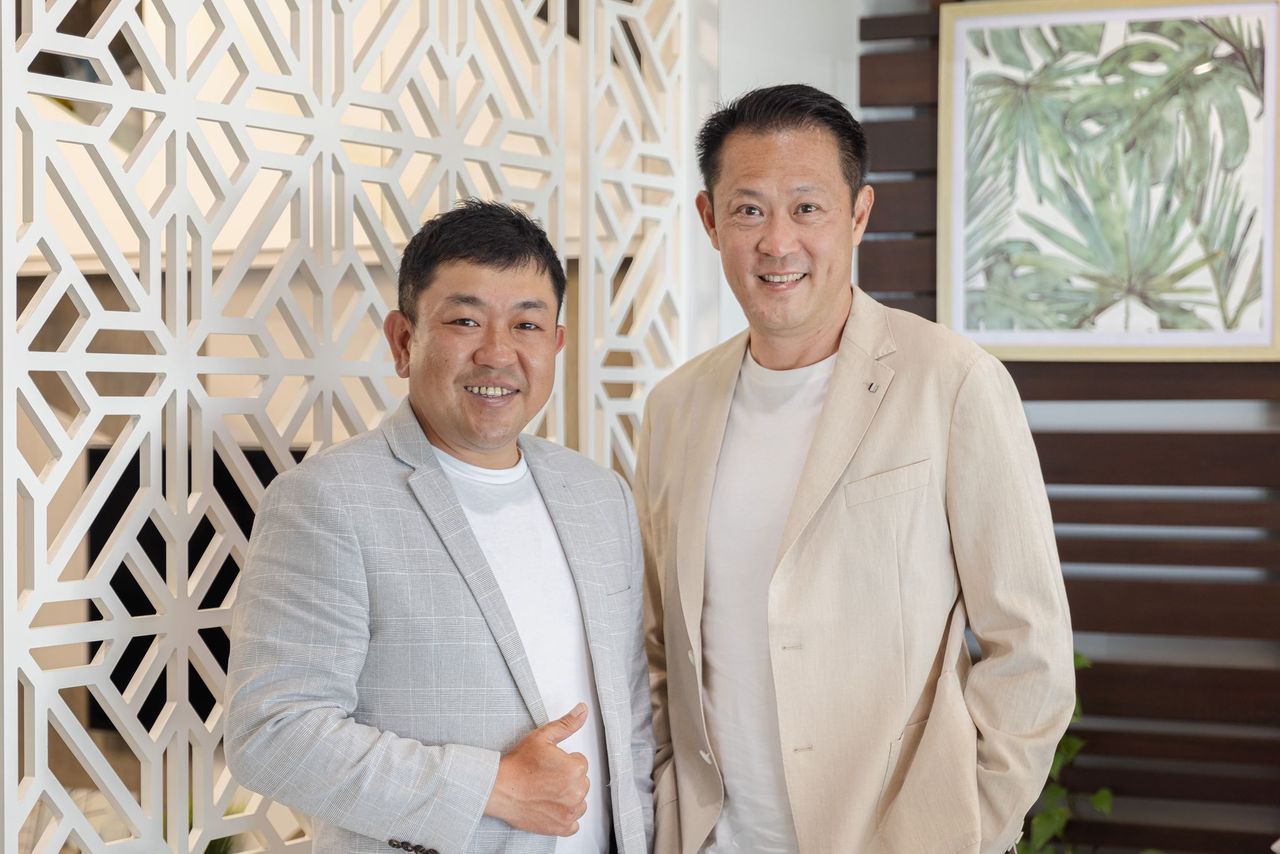
Est. Since 1998
Renozone Interior Design
Renozone Interior Design is one of Singapore's reputable interior design companies since 1998. With our well-tested professional capabilities, client-oriented service, and attention to detail, we ensure our client needs are fulfilled and met beyond their expectations. Our extensive portfolio comprises high-profile projects in both residential (HDB, condo, landed properties) and commercial interior designs.
Services We Provide:
Accreditations
Trusted By Clients


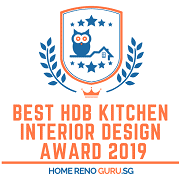






Accreditations
Trusted By Clients














